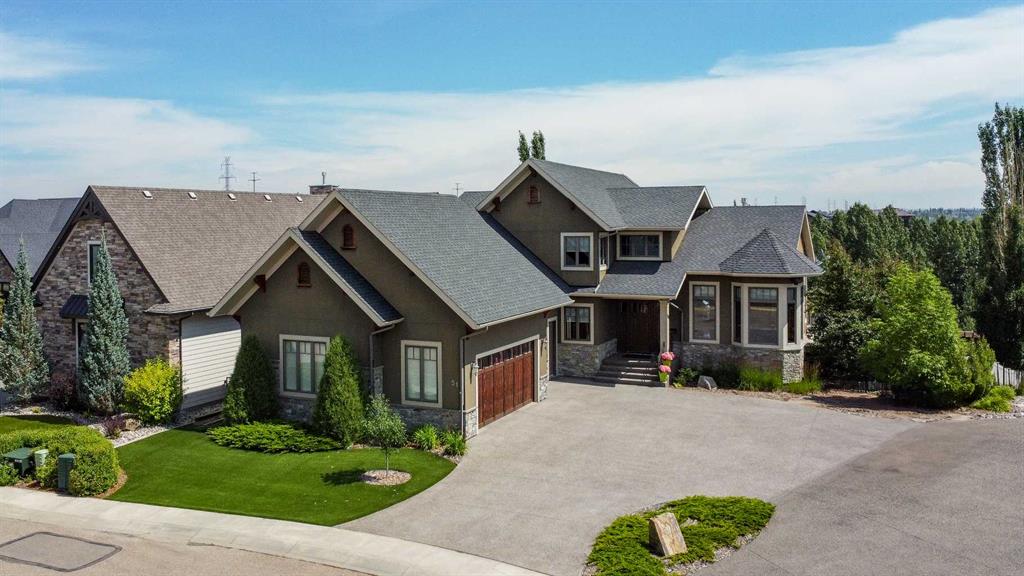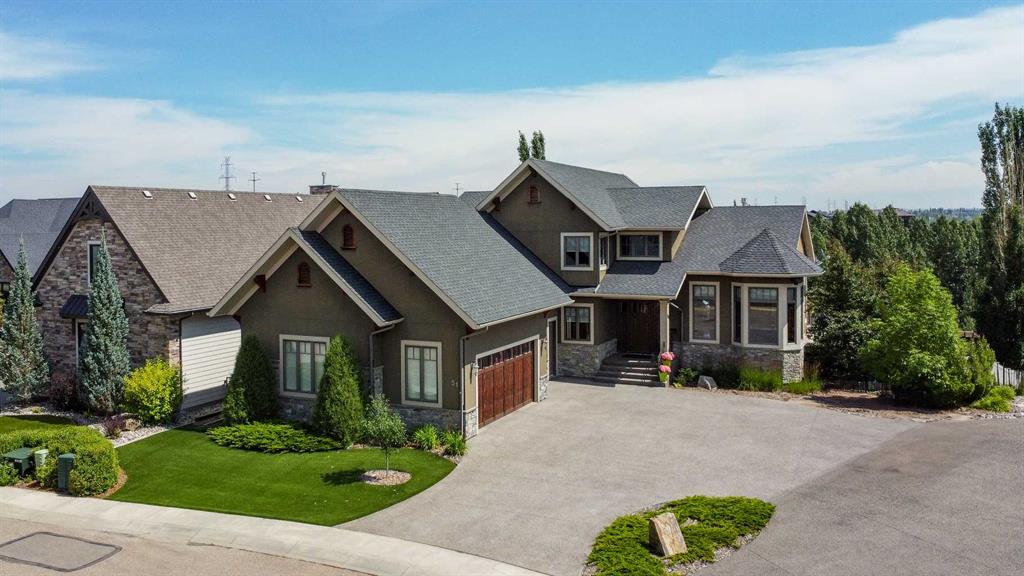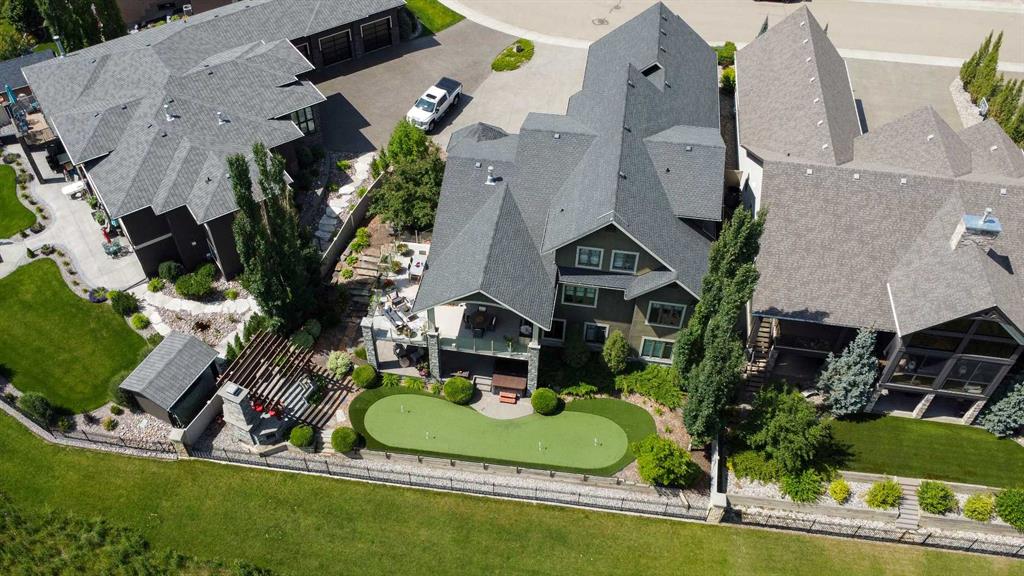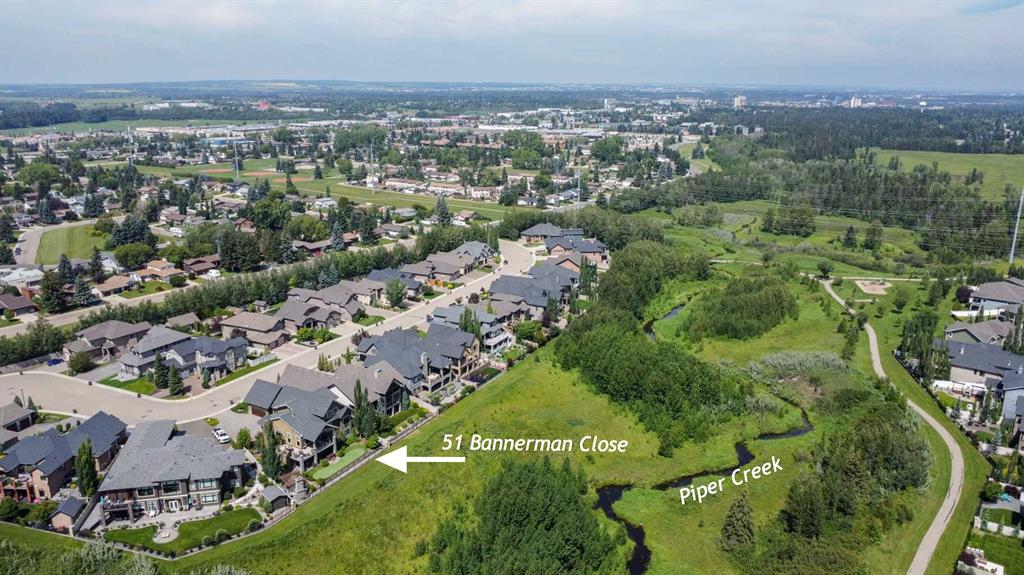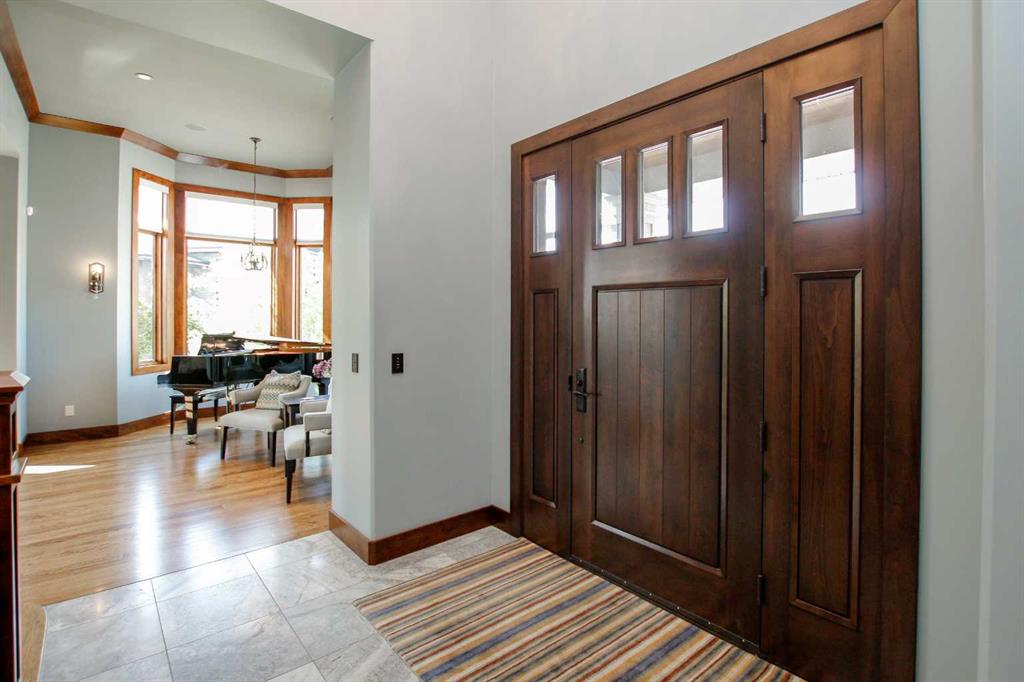Amanda Blake / Lime Green Realty Central
51 Bannerman Close , House for sale in Bower Red Deer , Alberta , T4G 1Y4
MLS® # A2243599
FULLY DEVELOPED EXECUTIVE STYLE 2-STOREY LOCATED IN ONE OF RED DEER'S MOST PRESTIGIOUS LOCATIONS ~ BACKING ONTO AN ENVIRONMENTAL RESERVE & PIPER CREEK ~ EXPANSIVE PIE-SHAPED LOT, BEAUTIFULLY DESIGNED WITH LOW MAINTENANCE LANDSCAPING ~ LOADED WITH HIGH END FEATURES & FINISHINGS ~ This luxury home was custom built by Bowood Homes, , showcasing exceptional craftsmanship and attention to every detail ~ Covered front entry leads to a grand foyer with high ceilings that open to the upper level and accented with a...
Essential Information
-
MLS® #
A2243599
-
Partial Bathrooms
1
-
Property Type
Detached
-
Full Bathrooms
4
-
Year Built
2010
-
Property Style
2 Storey
Community Information
-
Postal Code
T4G 1Y4
Services & Amenities
-
Parking
Additional ParkingAggregateGarage Faces SideHeated GarageInsulatedOversizedRV Access/ParkingTriple Garage Attached
Interior
-
Floor Finish
CarpetHardwoodTile
-
Interior Feature
Beamed CeilingsBookcasesBreakfast BarBuilt-in FeaturesCeiling Fan(s)Central VacuumChandelierCloset OrganizersCrown MoldingDouble VanityFrench DoorHigh CeilingsJetted TubKitchen IslandOpen FloorplanPantryRecessed LightingRecreation FacilitiesSee RemarksSeparate EntranceSoaking TubStone CountersStorageTray Ceiling(s)Vaulted Ceiling(s)Vinyl WindowsWalk-In Closet(s)Wet BarWired for SoundWood Counters
-
Heating
BoilerIn FloorForced AirNatural Gas
Exterior
-
Lot/Exterior Features
BBQ gas lineBuilt-in BarbecueFire PitOtherPrivate EntrancePrivate YardStorage
-
Construction
StuccoWood Frame
-
Roof
Asphalt Shingle
Additional Details
-
Zoning
R-L
-
Sewer
Public Sewer
$7218/month
Est. Monthly Payment
