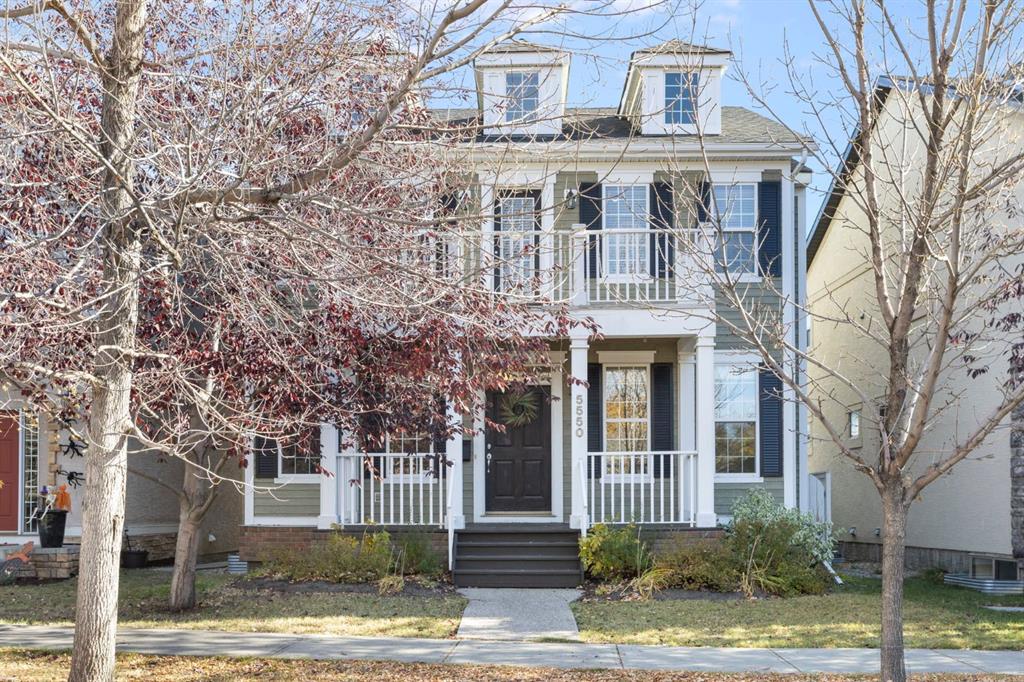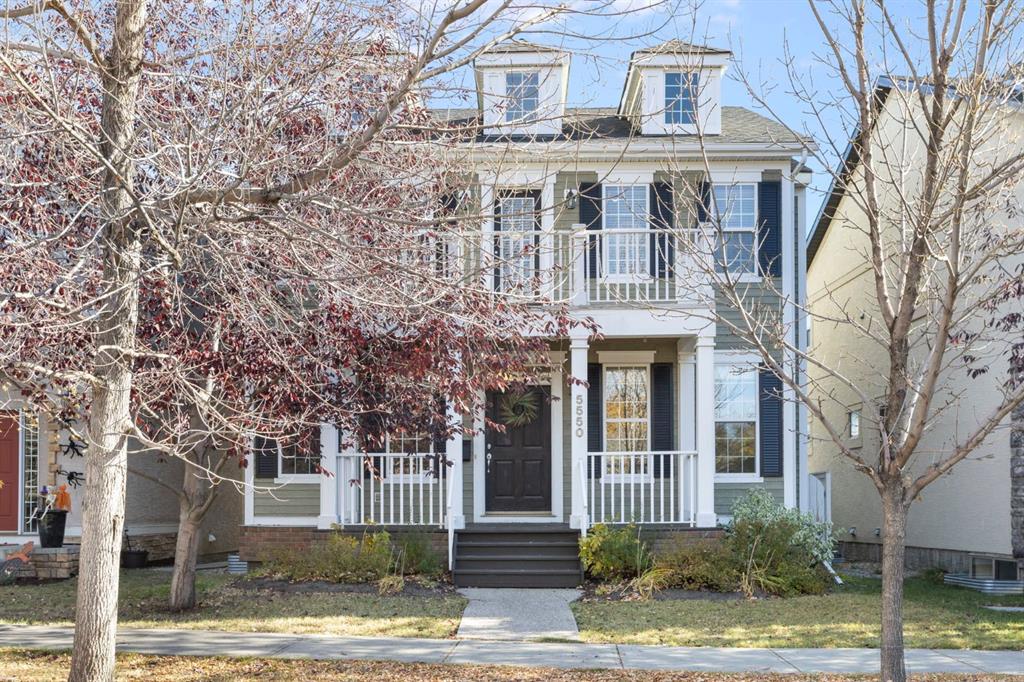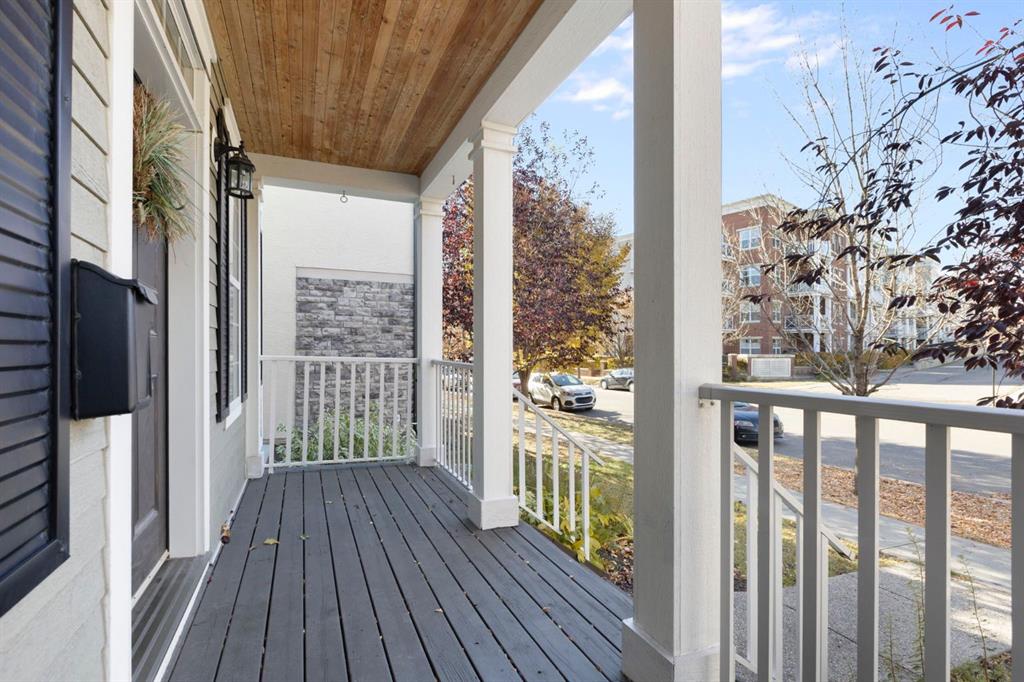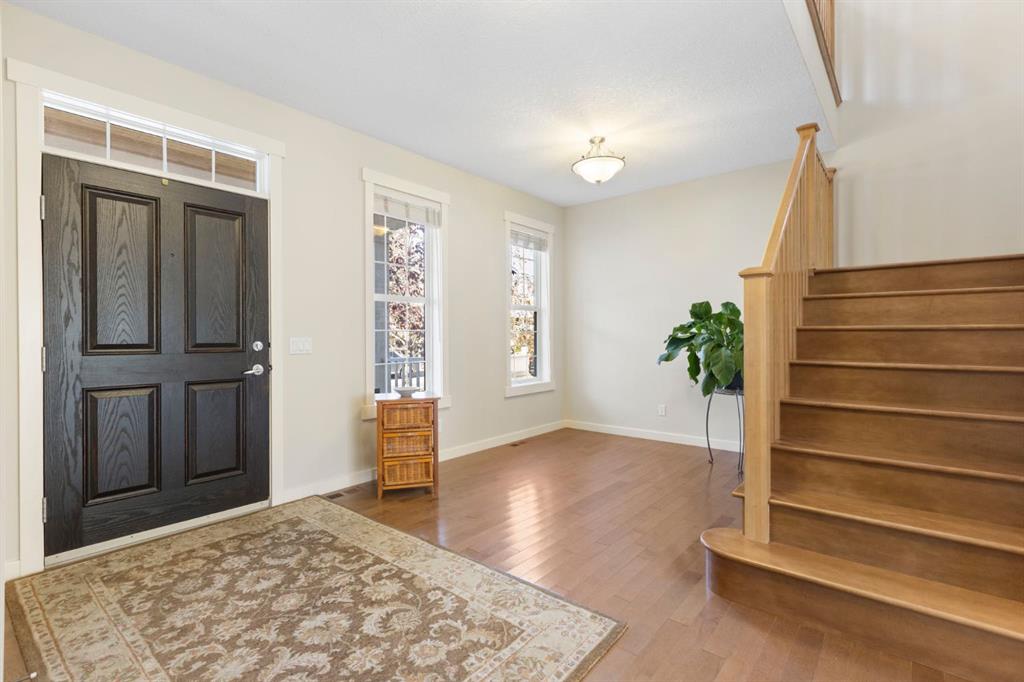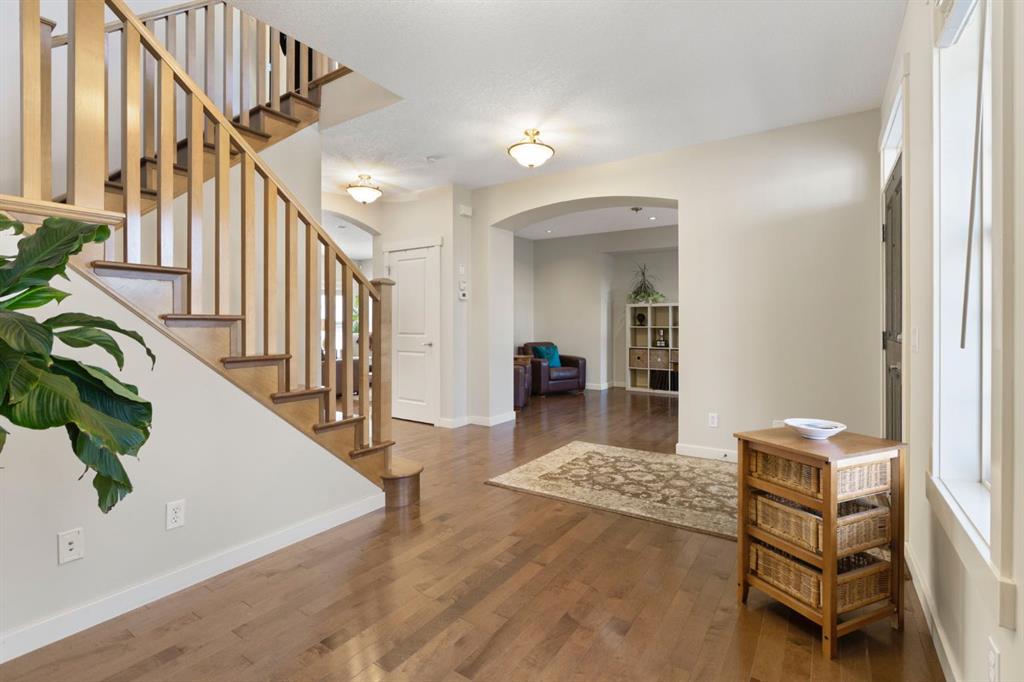Dawn Herron Maser / Real Broker
5550 Henwood Street SW, House for sale in Garrison Green Calgary , Alberta , T3E 6Z3
MLS® # A2266370
Step inside this bright and beautifully maintained 2-storey home offering over 3300 sq ft of thoughtfully designed living space. From the moment you walk in, you’re greeted with hardwood floors, high ceilings, and natural light streaming through oversized windows that make every corner feel warm and inviting. The main floor features a flexible front room, perfect as a home office, reading nook, or formal dining space, along with an open-concept layout that seamlessly connects the living room, dining area, a...
Essential Information
-
MLS® #
A2266370
-
Partial Bathrooms
1
-
Property Type
Detached
-
Full Bathrooms
3
-
Year Built
2005
-
Property Style
2 Storey
Community Information
-
Postal Code
T3E 6Z3
Services & Amenities
-
Parking
Double Garage Detached
Interior
-
Floor Finish
CarpetCeramic TileHardwood
-
Interior Feature
Double VanityPantrySoaking TubStone CountersStorageWalk-In Closet(s)
-
Heating
Forced Air
Exterior
-
Lot/Exterior Features
BalconyPrivate Yard
-
Construction
BrickVinyl SidingWood Frame
-
Roof
Asphalt Shingle
Additional Details
-
Zoning
DC (pre 1P2007)
$4873/month
Est. Monthly Payment
