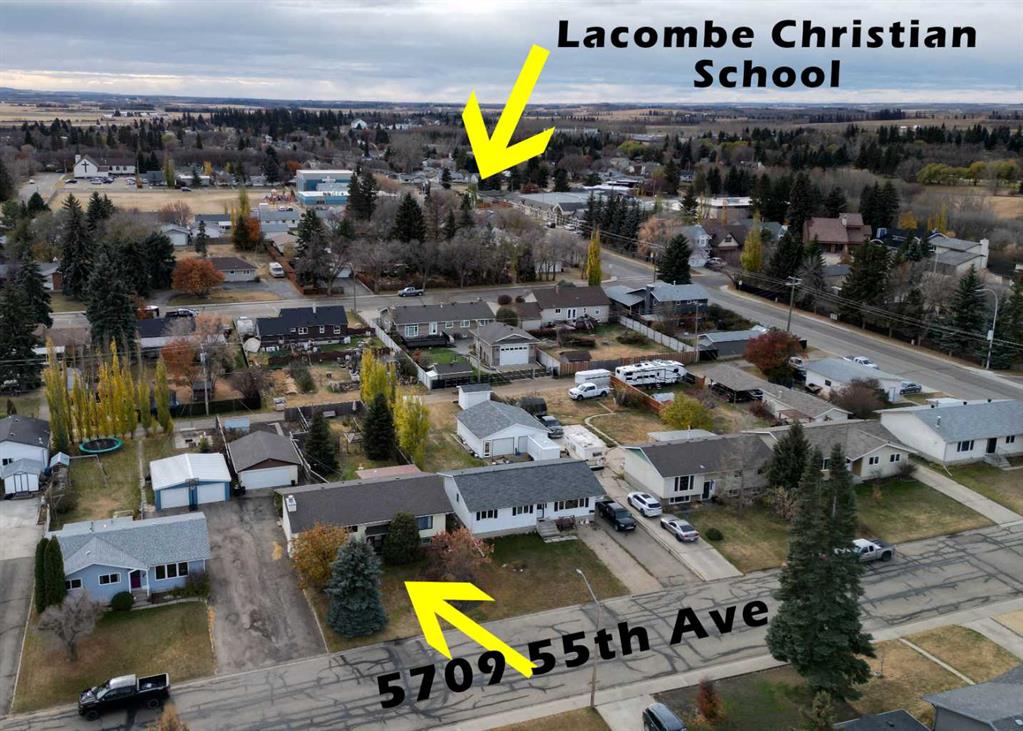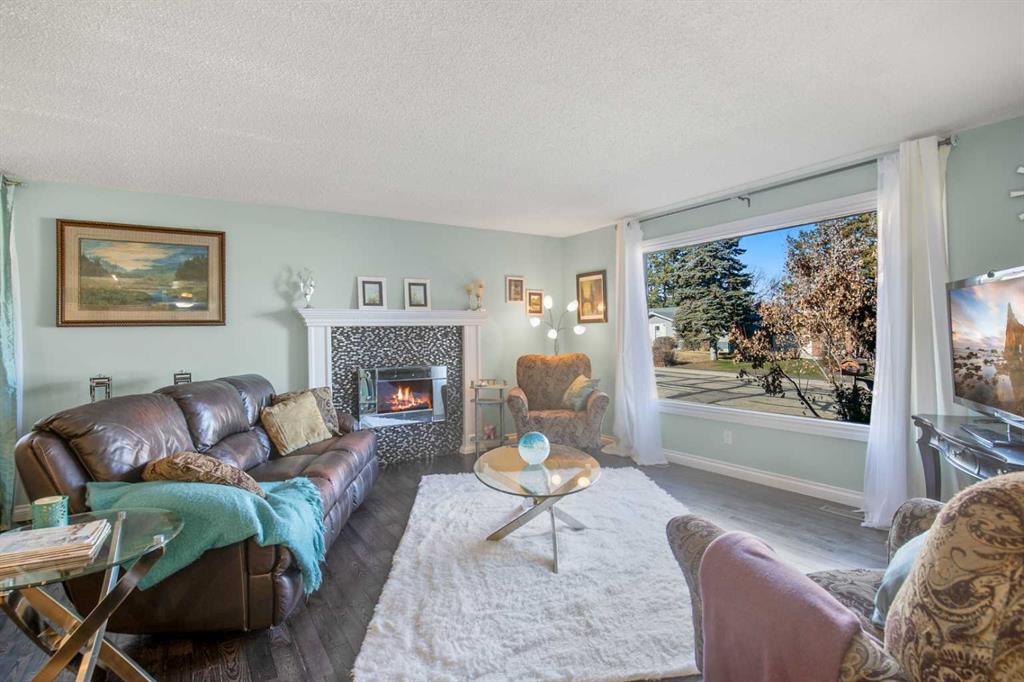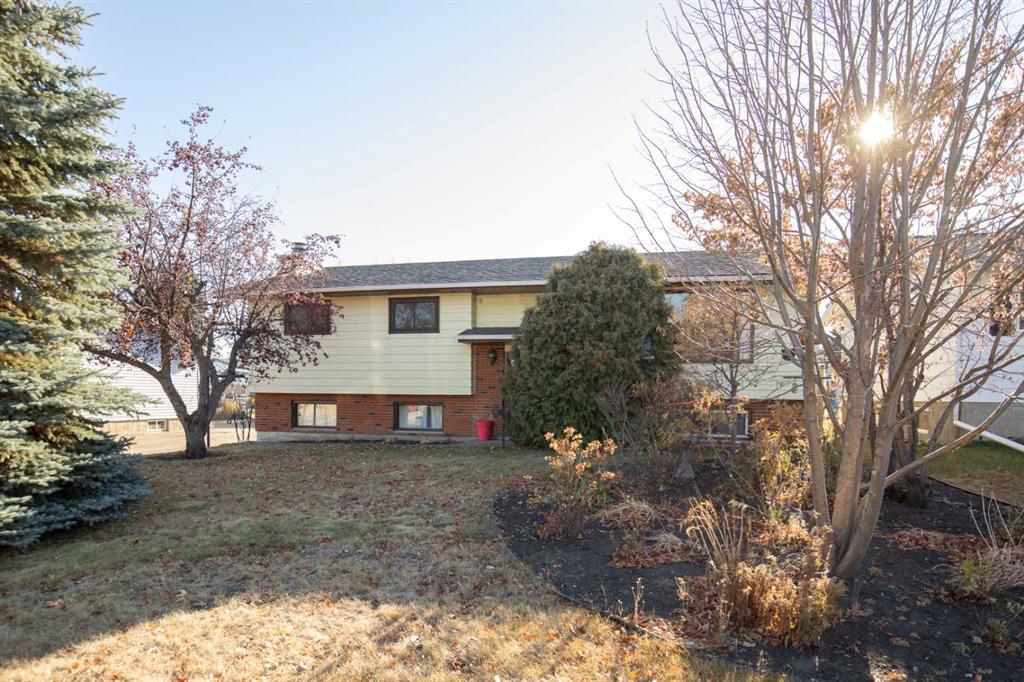
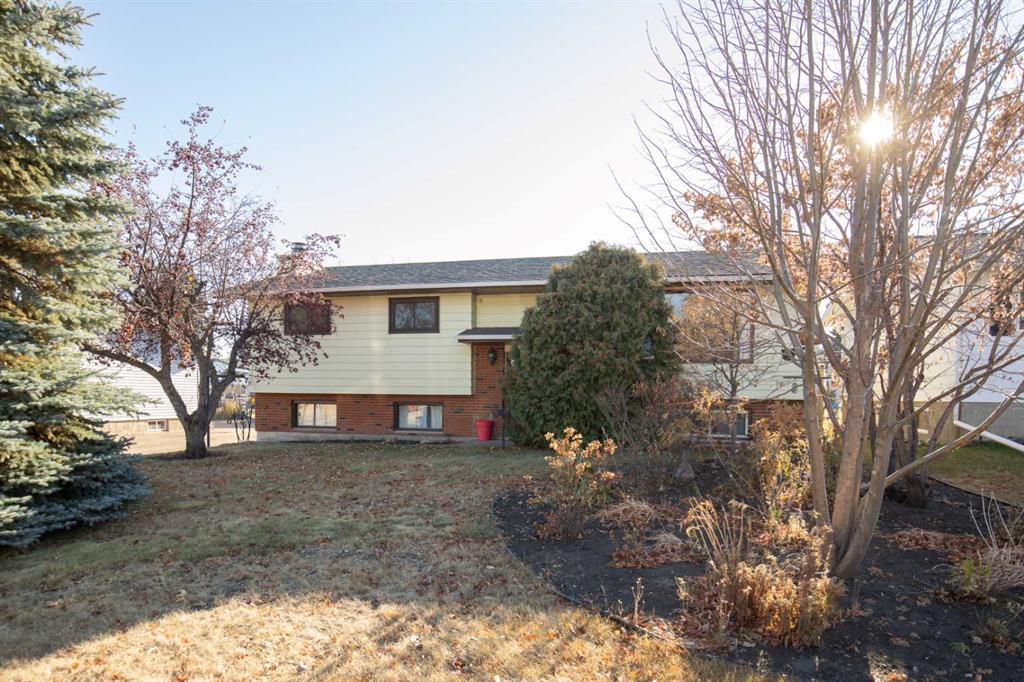
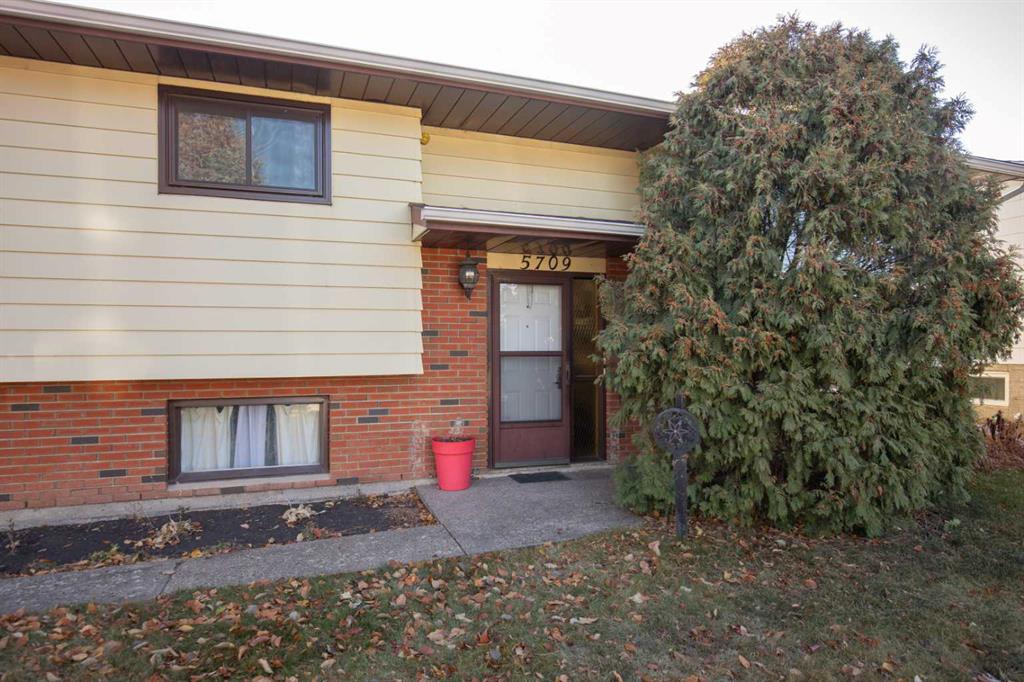
+ 49
Nicole Blair / RE/MAX real estate central alberta
5709 55th Avenue , House for sale in Downtown Lacombe Lacombe , Alberta , T4L 1L8
MLS® # A2268686
Spacious & Versatile Home in the Heart of Lacombe! Welcome to this beautifully updated home offering exceptional space, comfort, and flexibility for families or multi-generational living in the illegal basement suite. The open-concept main floor with hardwood floors is bright and inviting, featuring a modern kitchen with a massive island—perfect for entertaining or casual family meals. With three bedrooms and one full bathroom and 2pcs ensuite bathroom on the main level, there’s room for everyone, and one b...
Essential Information
-
MLS® #
A2268686
-
Partial Bathrooms
1
-
Property Type
Detached
-
Full Bathrooms
2
-
Year Built
1973
-
Property Style
Bi-Level
Community Information
-
Postal Code
T4L 1L8
Services & Amenities
-
Parking
Alley AccessAsphaltDouble Garage DetachedDrivewayGarage Door OpenerOff Street
Interior
-
Floor Finish
Ceramic TileHardwoodLaminate
-
Interior Feature
Breakfast BarCeiling Fan(s)Central VacuumChandelierCloset OrganizersGranite CountersJetted TubKitchen IslandOpen FloorplanStorage
-
Heating
Fireplace(s)Forced AirNatural Gas
Exterior
-
Lot/Exterior Features
Garden
-
Construction
ConcreteWood Frame
-
Roof
Asphalt Shingle
Additional Details
-
Zoning
R-1
$1776/month
Est. Monthly Payment
