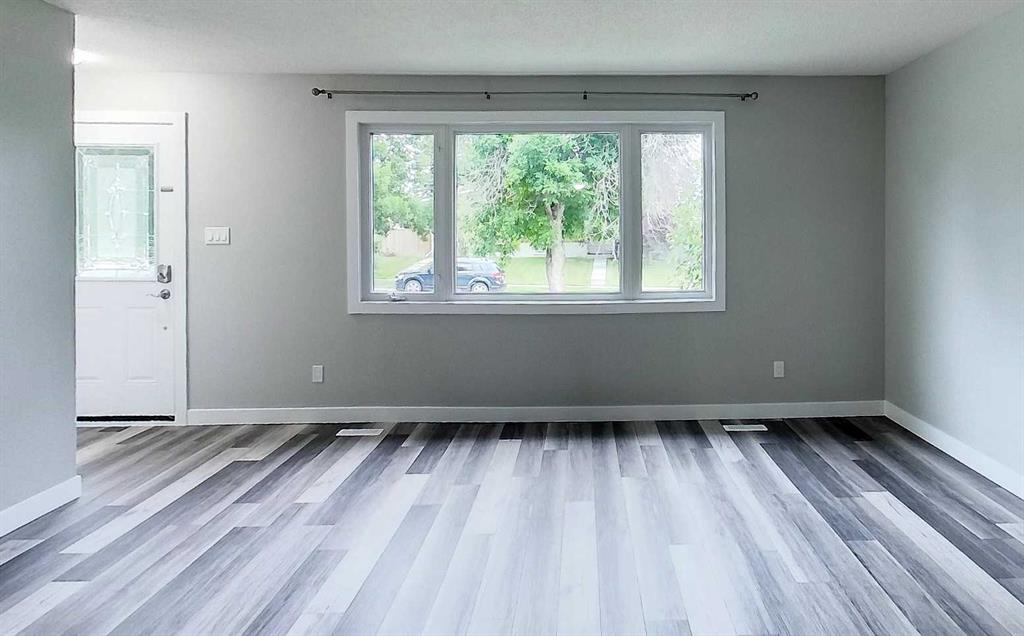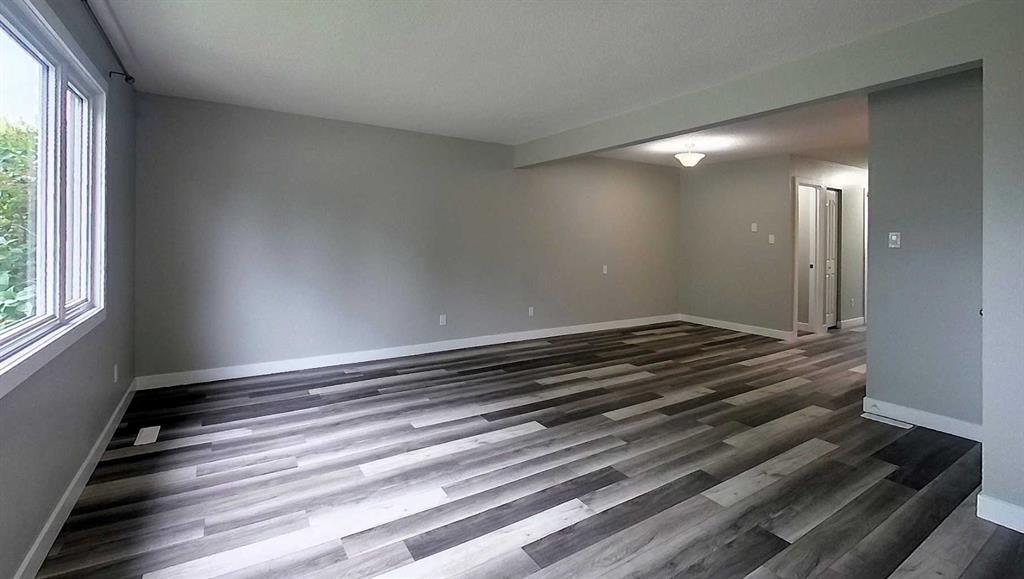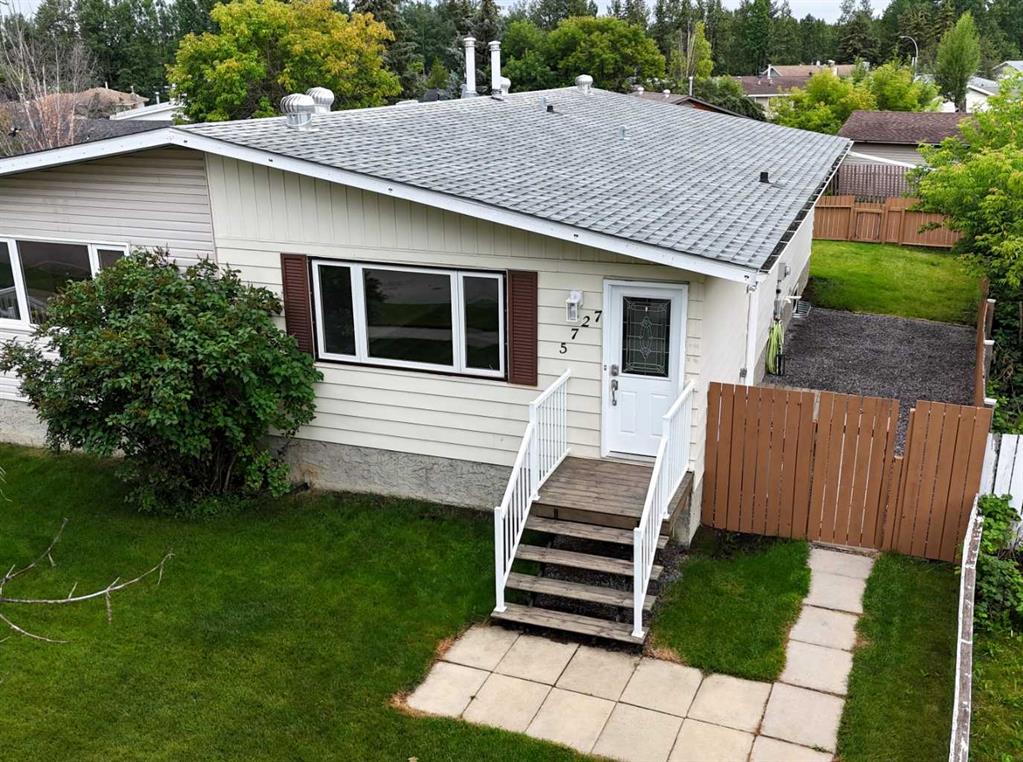
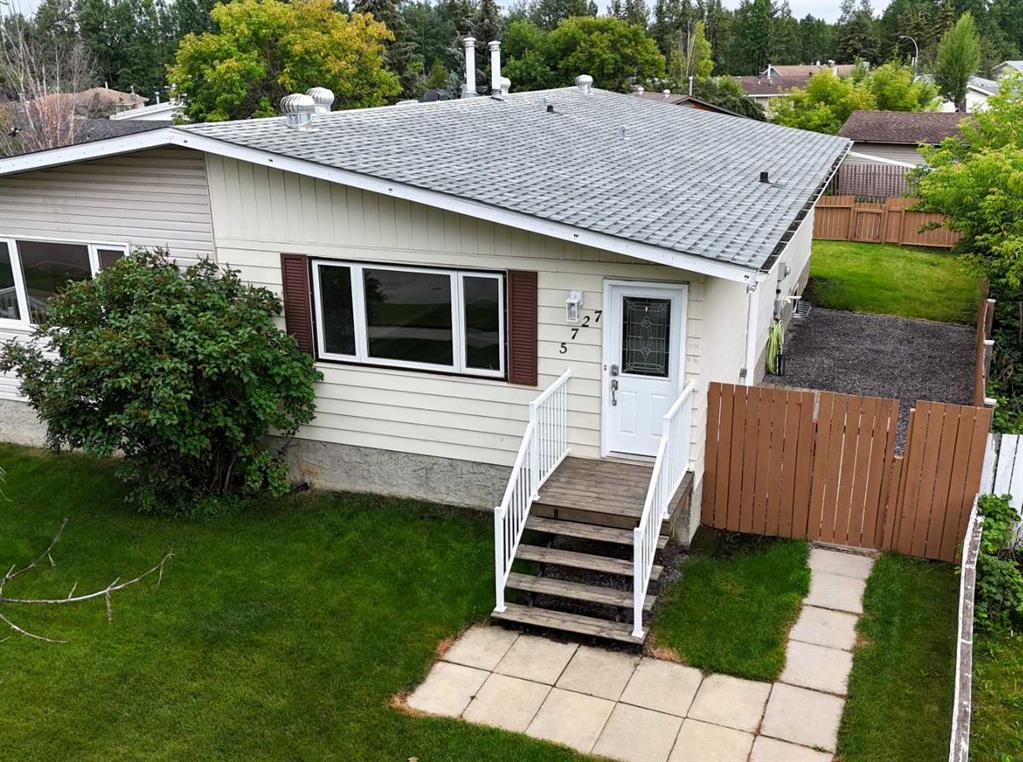
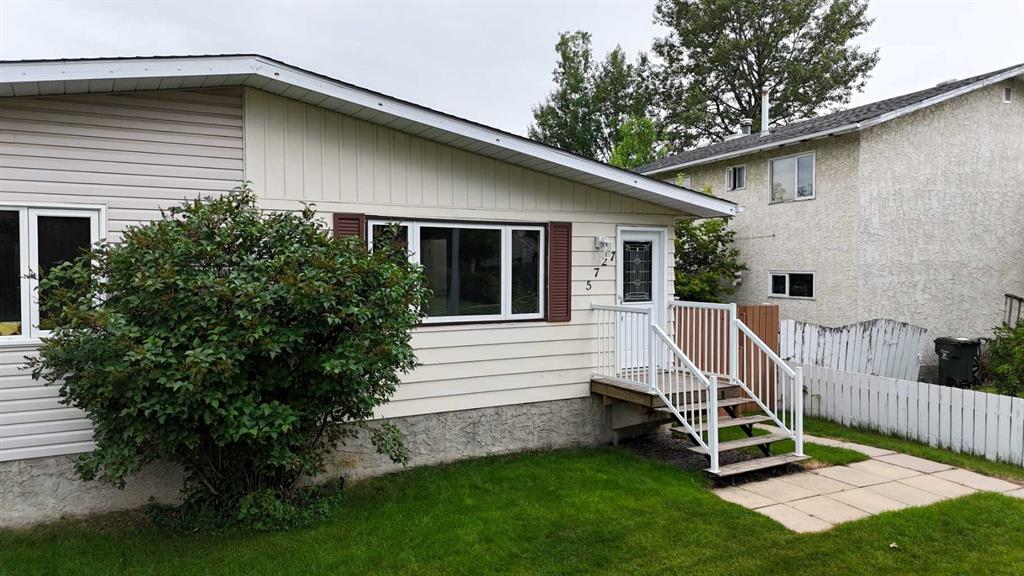
+ 32
KARI SHAND / ROYAL LEPAGE EDSON REAL ESTATE
5727 Westhaven Drive Edson , Alberta , T7E 1J5
MLS® # A2241770
This inviting half duplex features up and down suites, offering a perfect blend of opportunity and convenience. The interior features updated kitchens, lights, windows, flooring, trim, doors and more. There 3 bedrooms and 1 bathroom on the top floor with a spacious living room open to the dining area and kitchen. A huge pantry will store all your families needs. The basement has a large rec room which is open to the kitchen area and includes 2 bedrooms and a bathroom. There is a shared laundry, separate ent...
Essential Information
-
MLS® #
A2241770
-
Year Built
1978
-
Property Style
Attached-Up/DownModified Bi-Level
-
Full Bathrooms
2
-
Property Type
Semi Detached (Half Duplex)
Community Information
-
Postal Code
T7E 1J5
Services & Amenities
-
Parking
Alley AccessCommonGravel DrivewayOff StreetParking Pad
Interior
-
Floor Finish
Laminate
-
Interior Feature
Open FloorplanSeparate EntranceStorage
-
Heating
Forced AirNatural Gas
Exterior
-
Lot/Exterior Features
Private EntrancePrivate Yard
-
Construction
Wood Frame
-
Roof
Asphalt Shingle
Additional Details
-
Zoning
R2
$1362/month
Est. Monthly Payment
