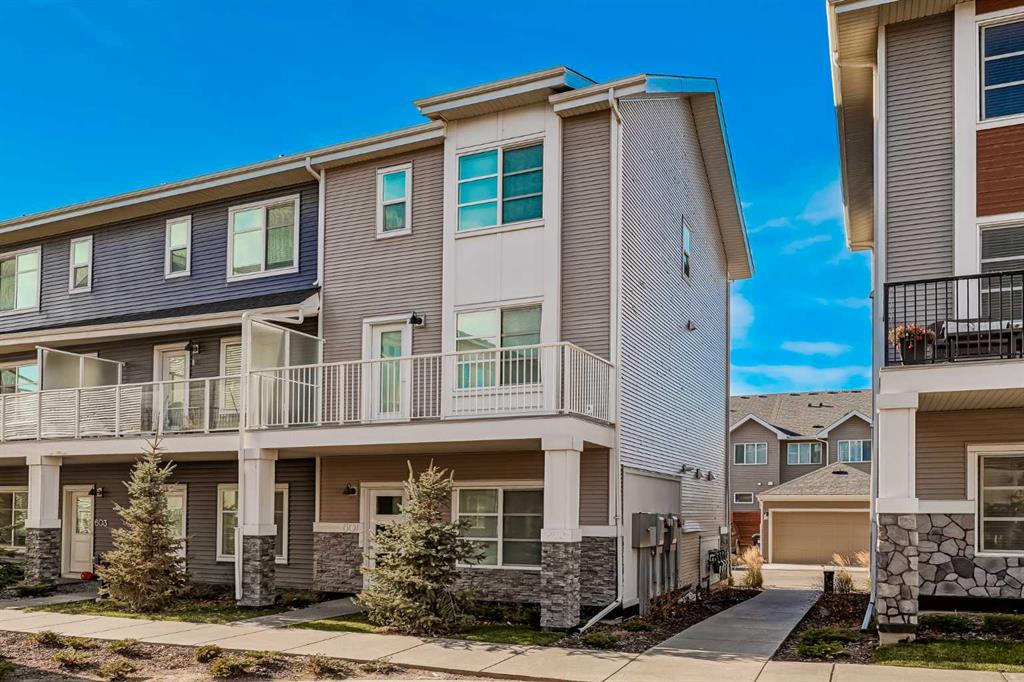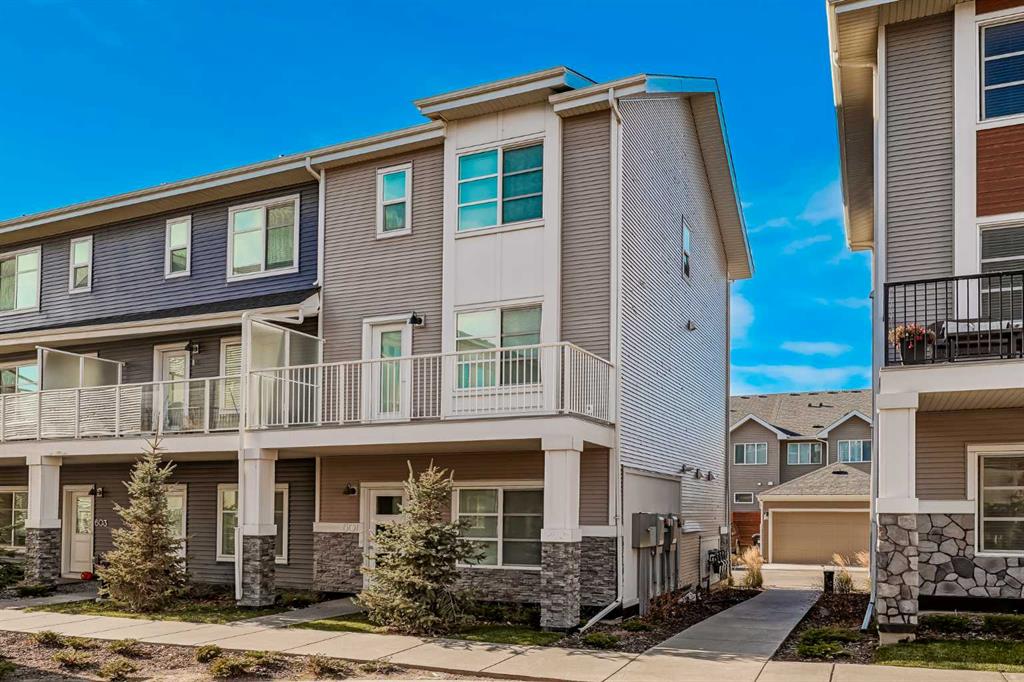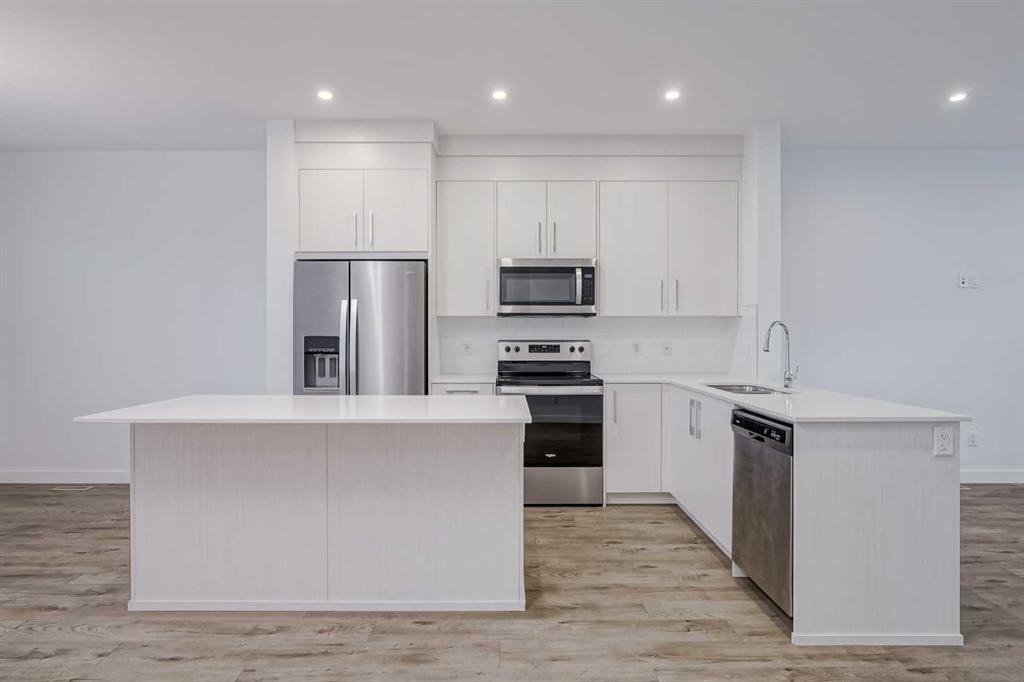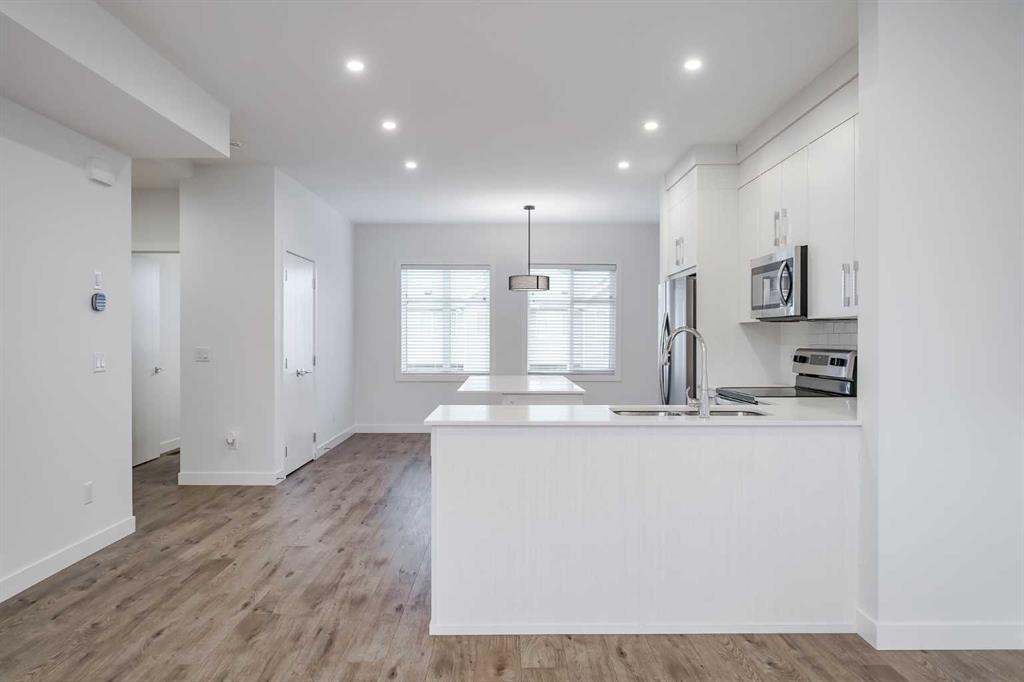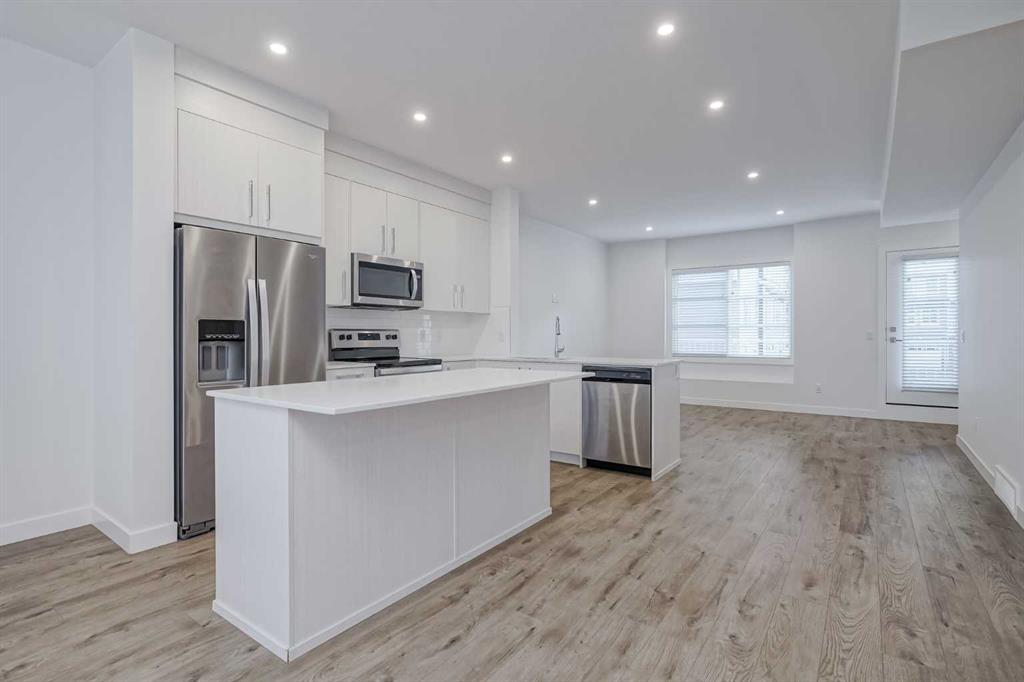Justin Havre / eXp Realty
601, 14225 1 Street NW, Townhouse for sale in Carrington Calgary , Alberta , T3P1Y4
MLS® # A2268061
Luxurious End-Unit Townhome in Desirable Carrington: A Masterpiece of Modern Living Step into your dream space with this remarkable end-unit townhome, situated in Carrington, one of Calgary's most sought-after and top-selling communities. This property seamlessly blends luxurious living with state-of-the-art design and unparalleled comfort. Mountain Views & Downtown Calgary views! Sophisticated Interior & Design Spanning 1,664 square feet, this home is designed for contemporary family life, featuring four ...
Essential Information
-
MLS® #
A2268061
-
Partial Bathrooms
1
-
Property Type
Row/Townhouse
-
Full Bathrooms
2
-
Year Built
2022
-
Property Style
3 (or more) Storey
Community Information
-
Postal Code
T3P1Y4
Services & Amenities
-
Parking
Double Garage Attached
Interior
-
Floor Finish
CarpetCeramic TileHardwood
-
Interior Feature
Breakfast BarBuilt-in FeaturesCloset OrganizersHigh CeilingsKitchen IslandNatural WoodworkNo Animal HomeNo Smoking HomeOpen FloorplanPantryRecessed LightingWalk-In Closet(s)
-
Heating
Forced Air
Exterior
-
Lot/Exterior Features
Private EntranceStorage
-
Construction
ConcreteMixed
-
Roof
Asphalt Shingle
Additional Details
-
Zoning
M-1
$2164/month
Est. Monthly Payment
