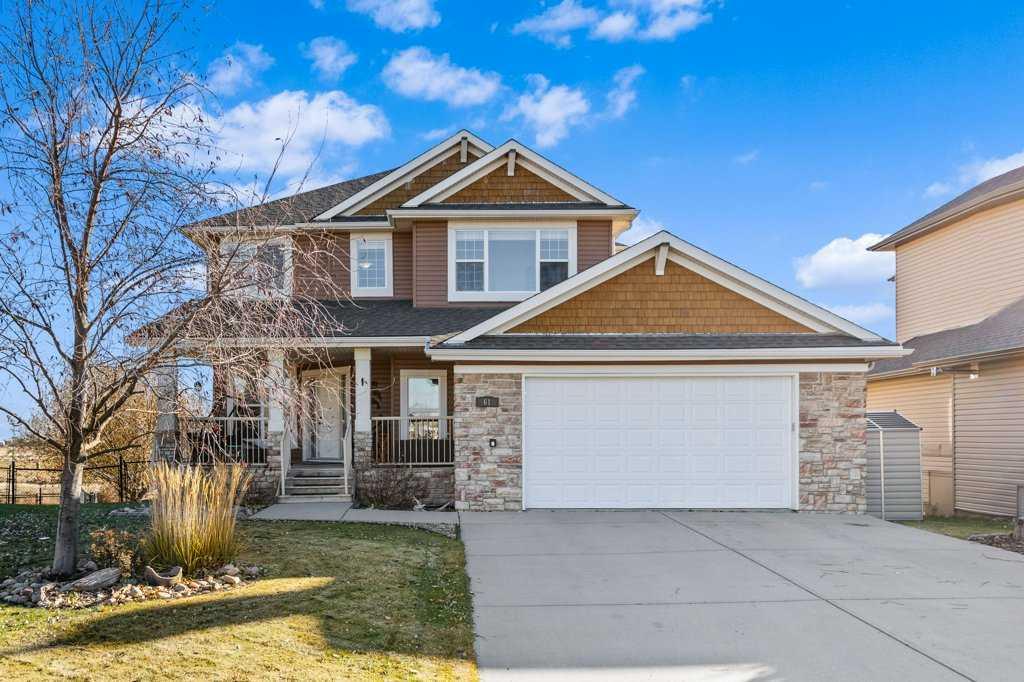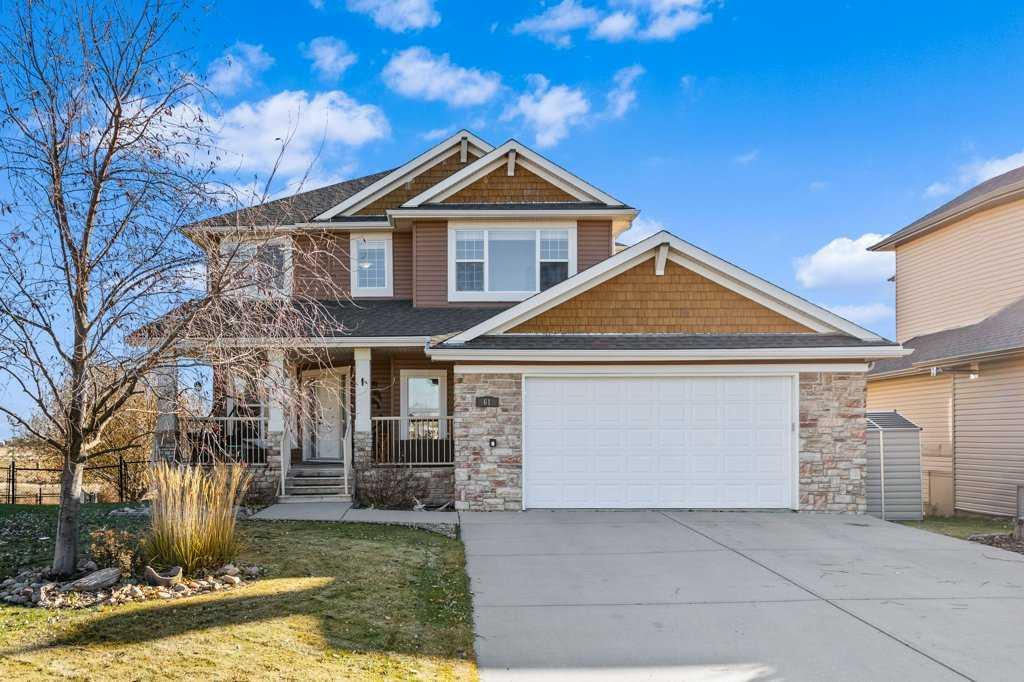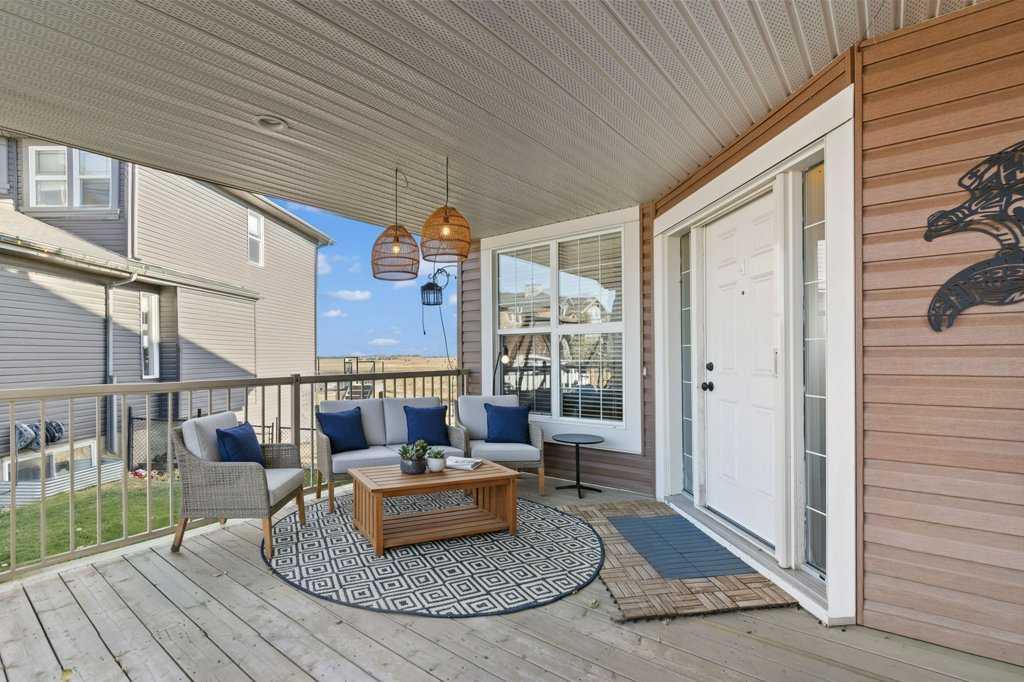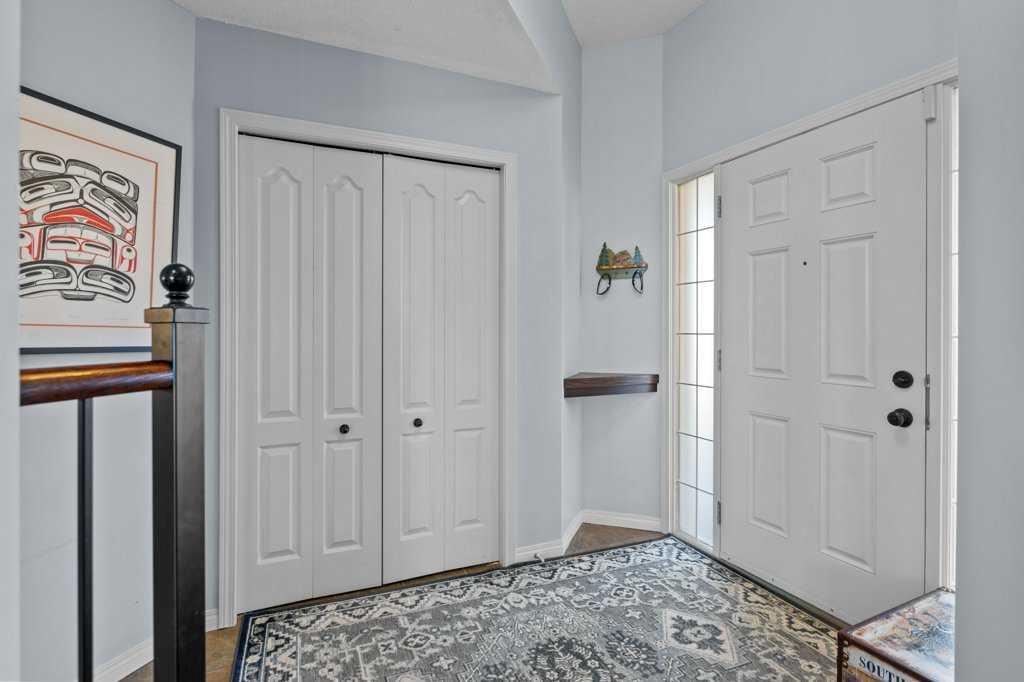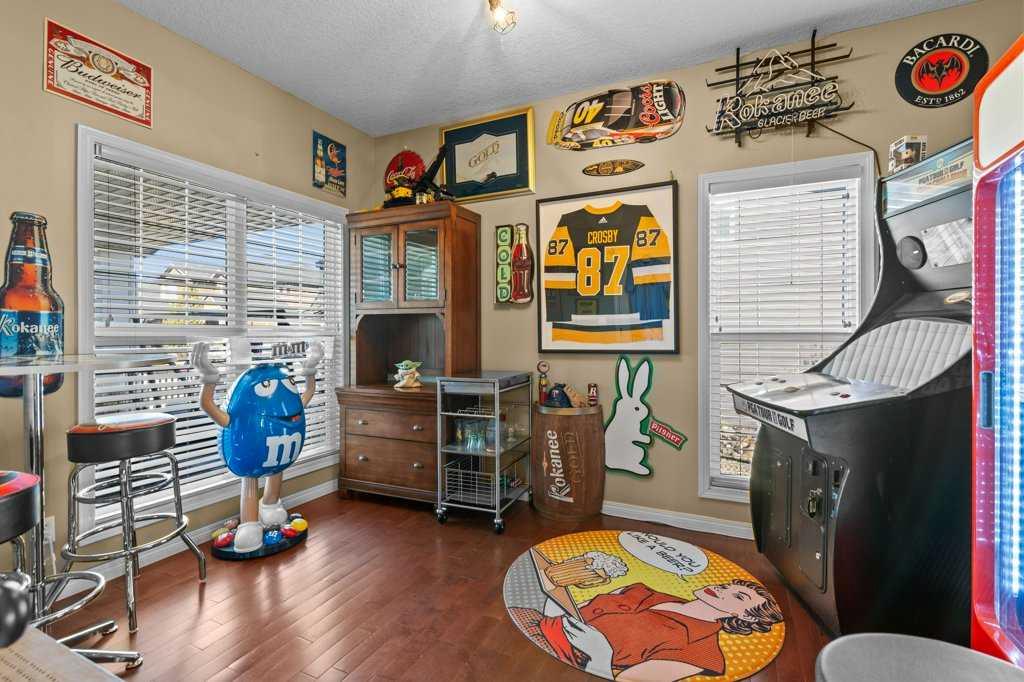Jillaine Carlin / RE/MAX Landan Real Estate
61 Boulder Creek Manor SE, House for sale in Boulder Creek Estates Langdon , Alberta , T0J 1X3
MLS® # A2268451
Live on the golf course in Boulder Creek Estates! Situated on a large pie lot backing directly onto the fairway, this stunning Stepper Homes build truly has it all — combining comfort, style, and an unbeatable location. From the great curb appeal and welcoming front verandah to the warm and inviting interior, this home shines inside and out. The main floor showcases rich hardwood flooring and a beautiful raised stone fireplace, with French doors opening to a versatile den ideal for a home office. The chef-i...
Essential Information
-
MLS® #
A2268451
-
Partial Bathrooms
1
-
Property Type
Detached
-
Full Bathrooms
3
-
Year Built
2007
-
Property Style
2 Storey
Community Information
-
Postal Code
T0J 1X3
Services & Amenities
-
Parking
Double Garage AttachedOversized
Interior
-
Floor Finish
CarpetHardwoodTile
-
Interior Feature
Closet OrganizersDouble VanityGranite CountersKitchen IslandOpen FloorplanPantrySoaking TubStorageWalk-In Closet(s)
-
Heating
Forced AirNatural Gas
Exterior
-
Lot/Exterior Features
LightingPrivate Yard
-
Construction
StoneVinyl SidingWood Frame
-
Roof
Asphalt Shingle
Additional Details
-
Zoning
DC-85
$3506/month
Est. Monthly Payment
