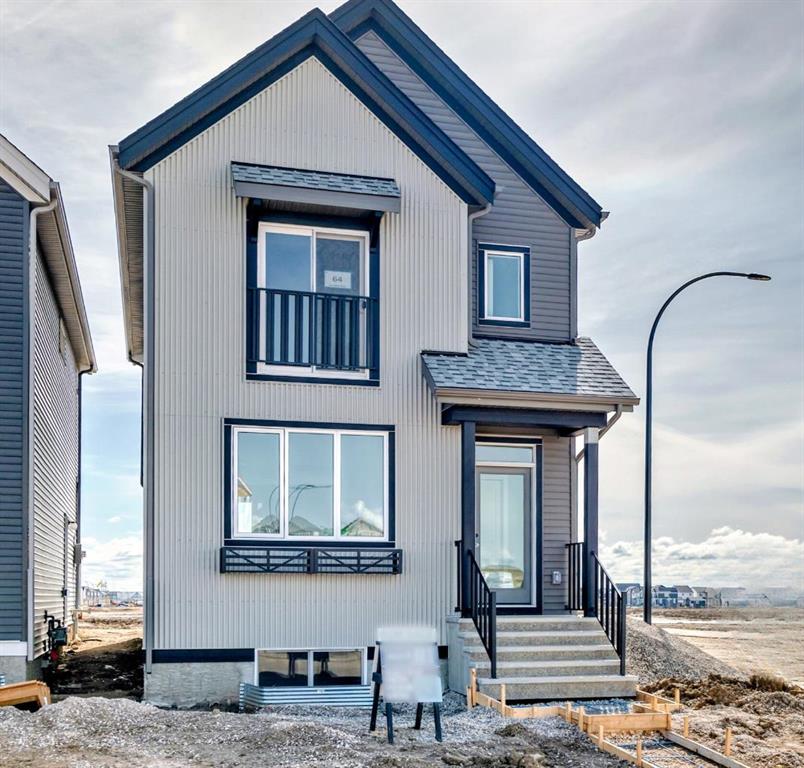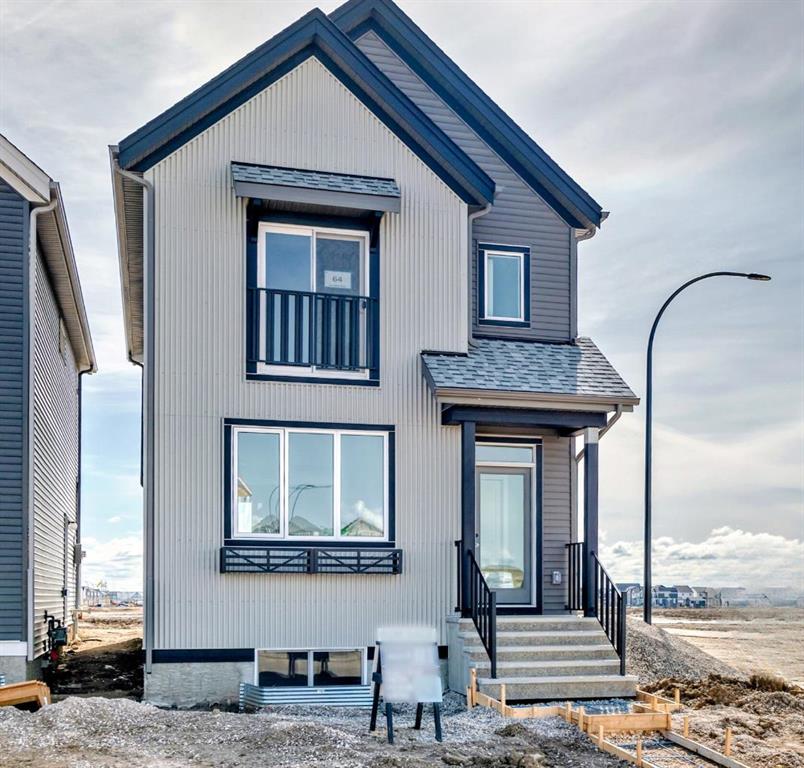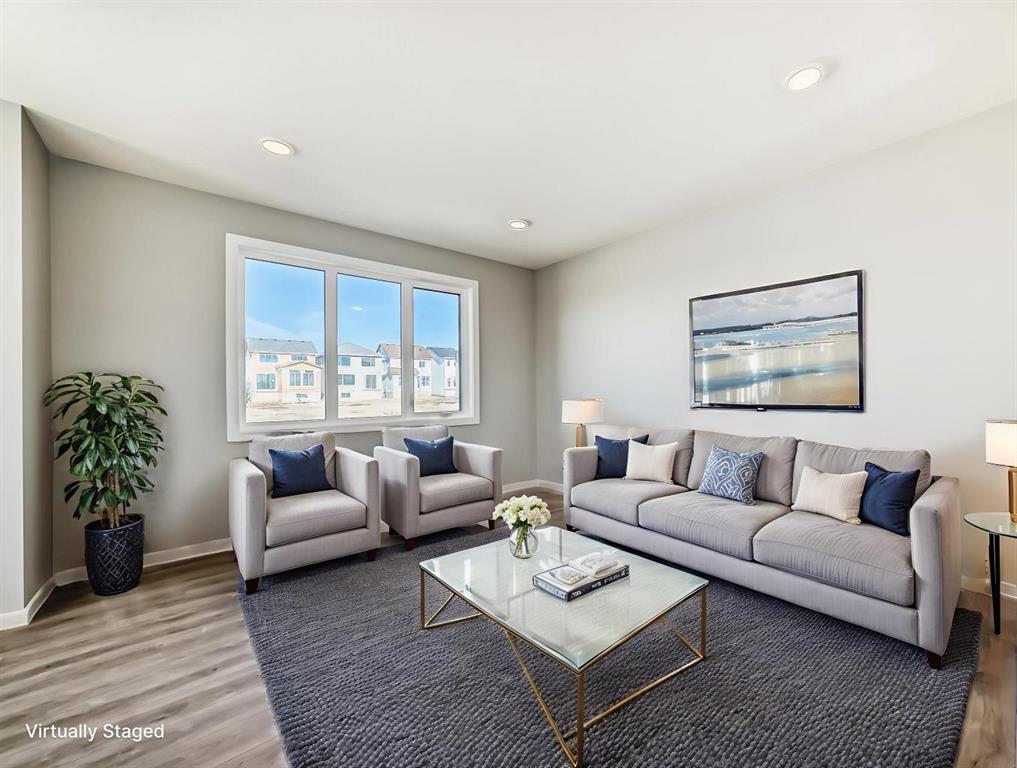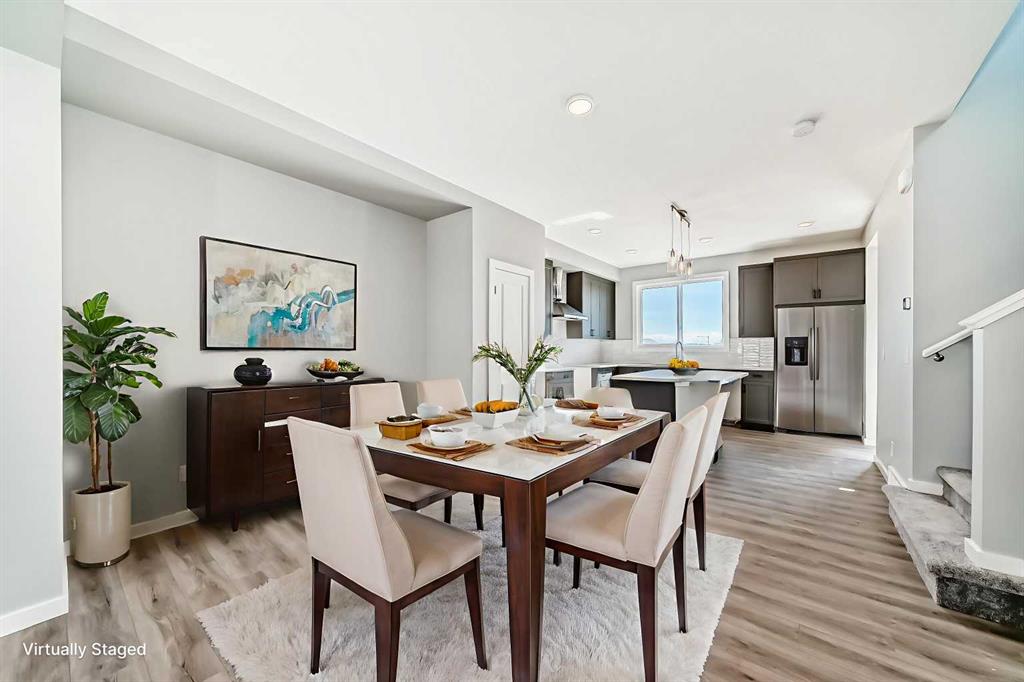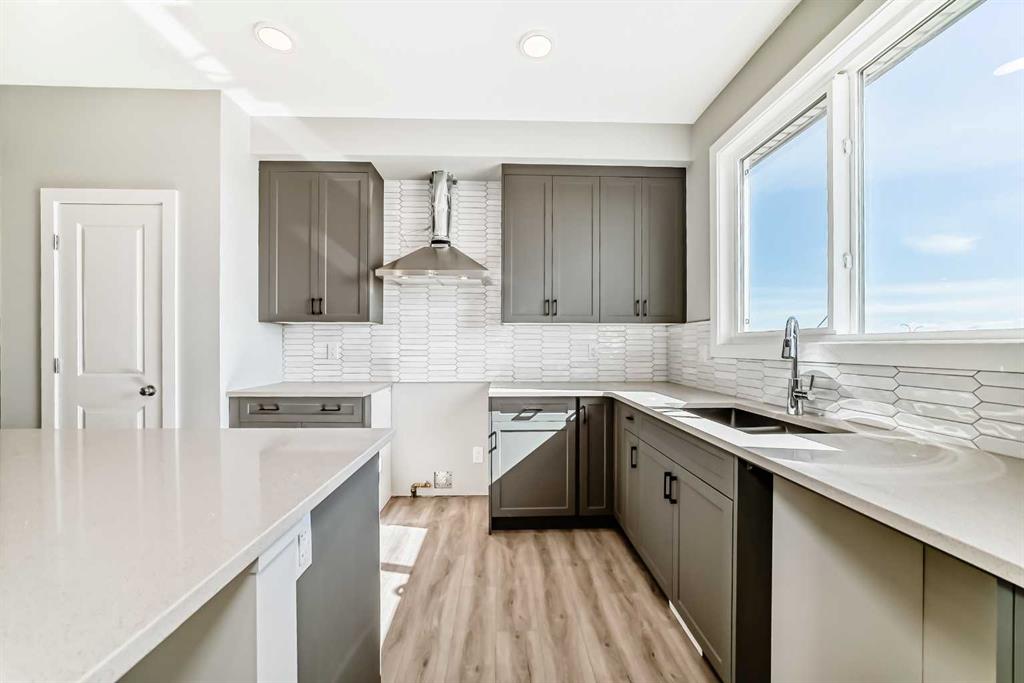Jessica Holmstrom / CIR Realty
64 Bartlett Way SE, House for sale in Rangeview Calgary , Alberta , T3S 0P2
MLS® # A2249929
SOME HOMES ARE BUILT TO HOUSE YOU. OTHERS ARE BUILT TO GROW WITH YOU. AT 64 BARTLETT WAY SE, YOU’LL FIND A HOME THAT DOES BOTH—with purposeful design, meaningful flexibility, and a setting that’s unlike anything else in Calgary. Located in Rangeview by Section 23—Calgary’s first GARDEN-TO-TABLE community—this 3-bedroom, 2.5-bath Leonard model from Homes by Avi offers 1,608 SQ FT of warm, functional living space on a SUN-DRENCHED CORNER LOT just STEPS FROM FUTURE COMMUNITY GARDENS, orchards, and a farmers' ...
Essential Information
-
MLS® #
A2249929
-
Partial Bathrooms
1
-
Property Type
Detached
-
Full Bathrooms
2
-
Year Built
2025
-
Property Style
2 Storey
Community Information
-
Postal Code
T3S 0P2
Services & Amenities
-
Parking
Double Garage DetachedGarage Door OpenerGarage Faces Rear
Interior
-
Floor Finish
CarpetVinyl Plank
-
Interior Feature
Breakfast BarKitchen IslandOpen FloorplanPantryQuartz CountersWalk-In Closet(s)Wired for Data
-
Heating
High EfficiencyForced AirNatural Gas
Exterior
-
Lot/Exterior Features
BBQ gas lineNone
-
Construction
ConcreteMetal SidingVinyl SidingWood Frame
-
Roof
Asphalt Shingle
Additional Details
-
Zoning
R-G
$2869/month
Est. Monthly Payment
