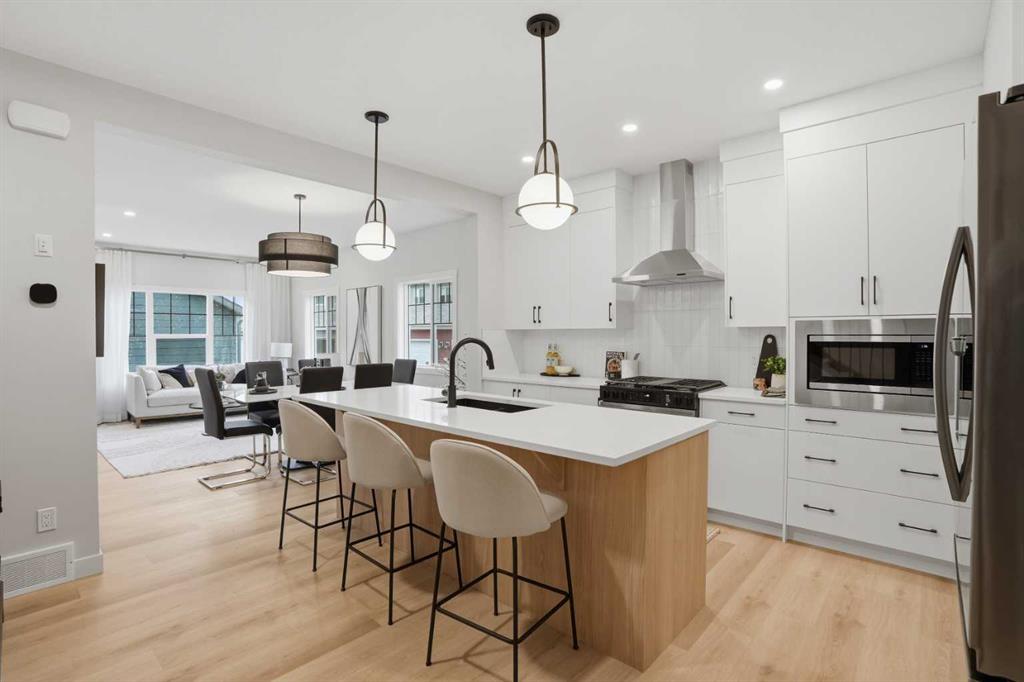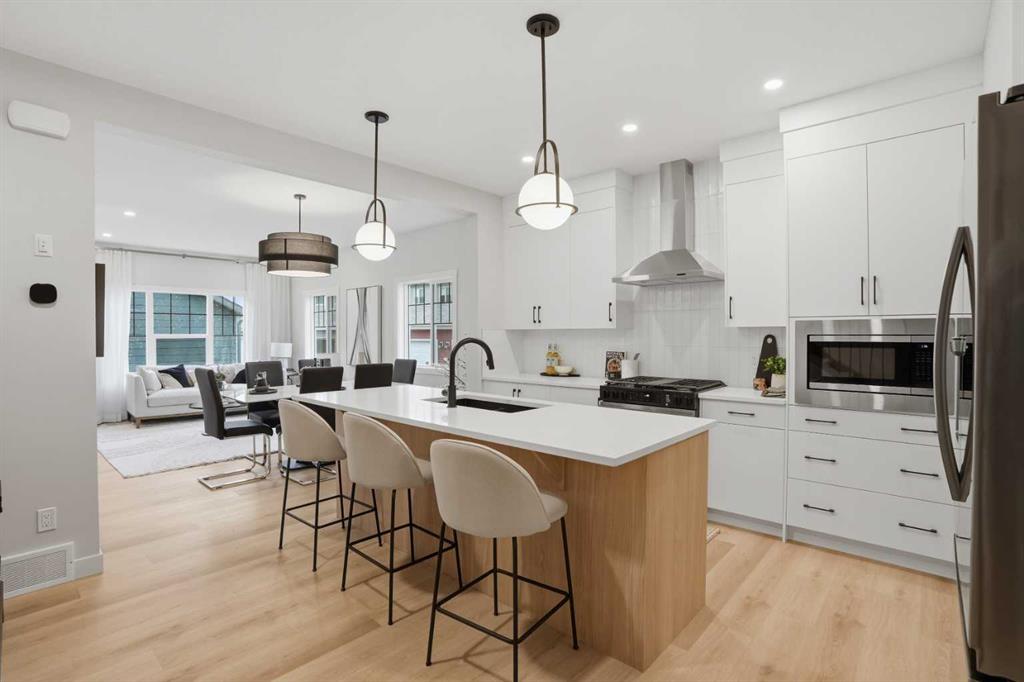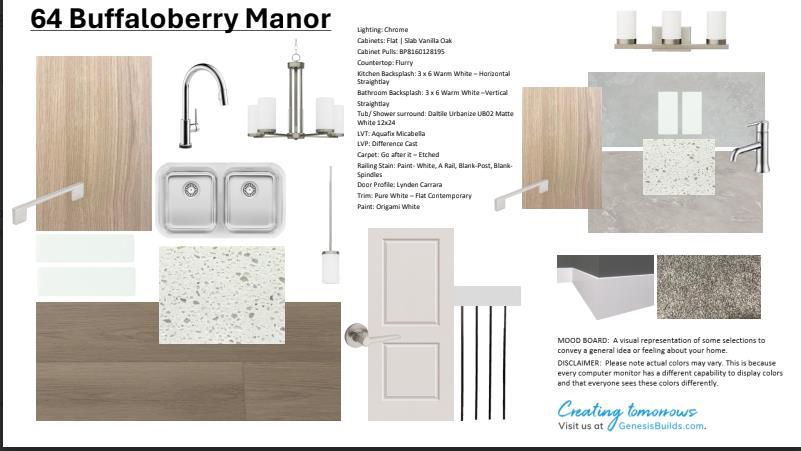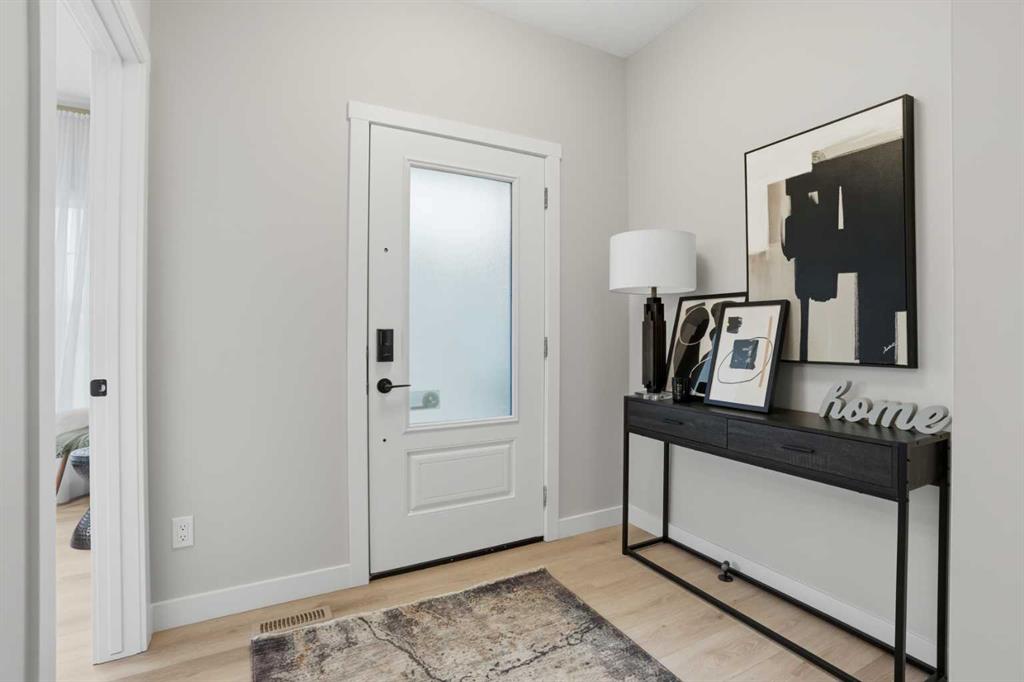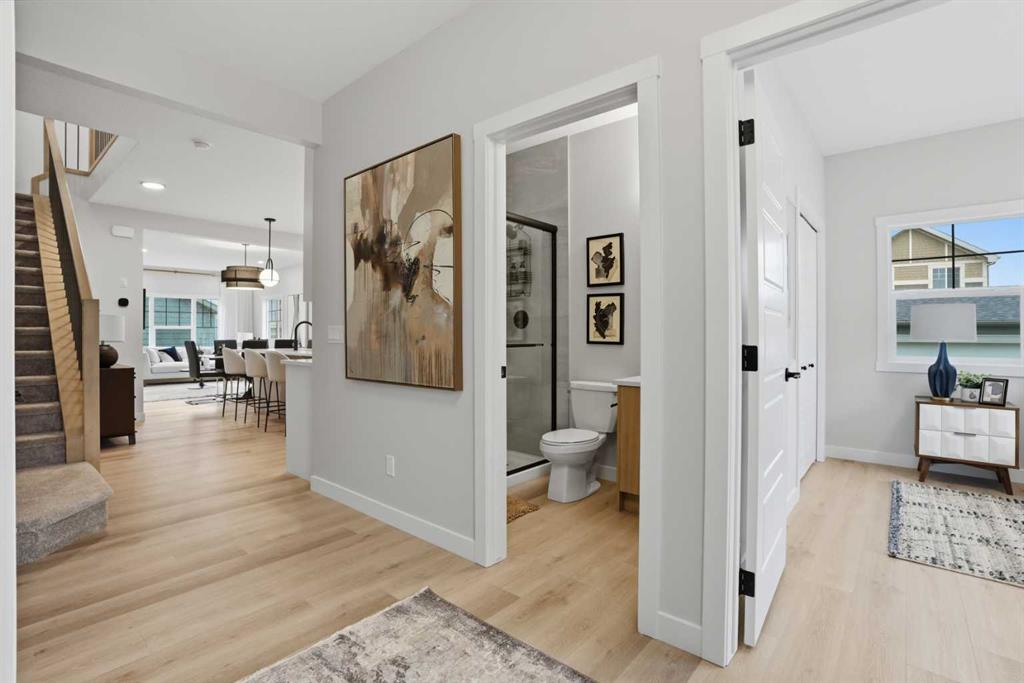Raman Chahal / RE/MAX Crown
64 Buffaloberry Manor SE, House for sale in Ricardo Ranch Calgary , Alberta , T3M3M1
MLS® # A2268824
BRAND NEW HOME | The Ruben by Genesis Builders | 1,932 Sq. Ft. | 4 Bedrooms | 3 Bathrooms | Main Floor Bedroom with Full Bath | Open Concept Layout | 50” Electric Fireplace | Kitchen with Eating Bar | Walk-In Pantry | Gas Line to Range | Gas Line to BBQ | LVP Flooring | 9Ft Basement Ceilings | Upper-Level Laundry | Bonus Room | Possession: Summer 2026 | Community: Logan Landing Welcome to 64 Buffaloberry Manor SE, a stunning detached laned home built by Genesis Builders in the beautiful community of Logan L...
Essential Information
-
MLS® #
A2268824
-
Year Built
2025
-
Property Style
2 Storey
-
Full Bathrooms
3
-
Property Type
Detached
Community Information
-
Postal Code
T3M3M1
Services & Amenities
-
Parking
Off StreetParking Pad
Interior
-
Floor Finish
CarpetTileVinyl Plank
-
Interior Feature
Bathroom Rough-inKitchen IslandNo Animal HomeNo Smoking HomeOpen FloorplanPantryQuartz CountersSee RemarksSeparate EntranceWalk-In Closet(s)
-
Heating
Forced Air
Exterior
-
Lot/Exterior Features
BBQ gas linePrivate YardRain Gutters
-
Construction
Shingle SidingStoneWood Frame
-
Roof
Asphalt Shingle
Additional Details
-
Zoning
R-G
$2869/month
Est. Monthly Payment
