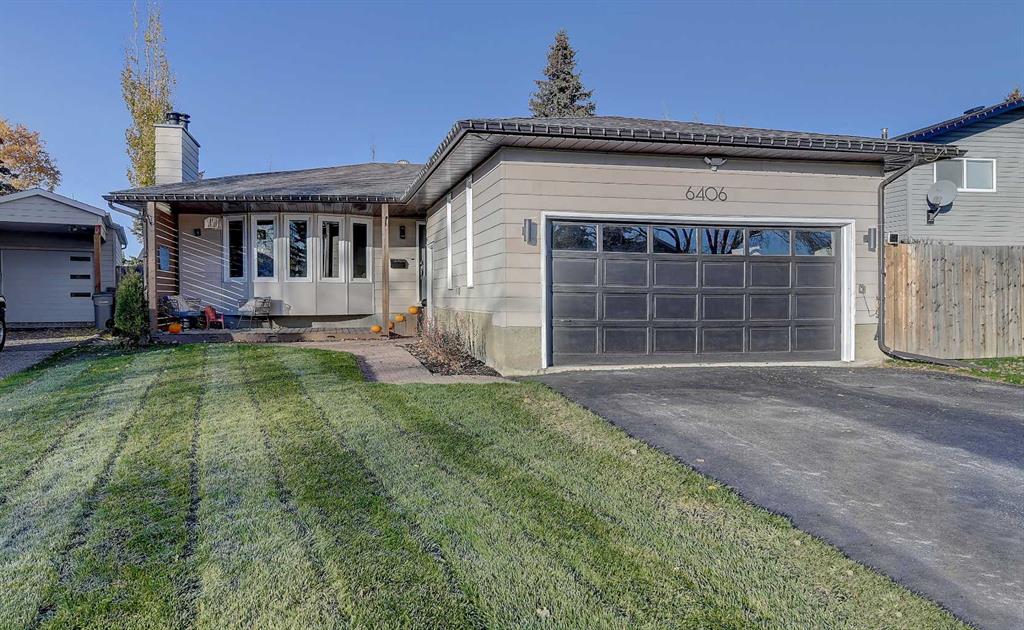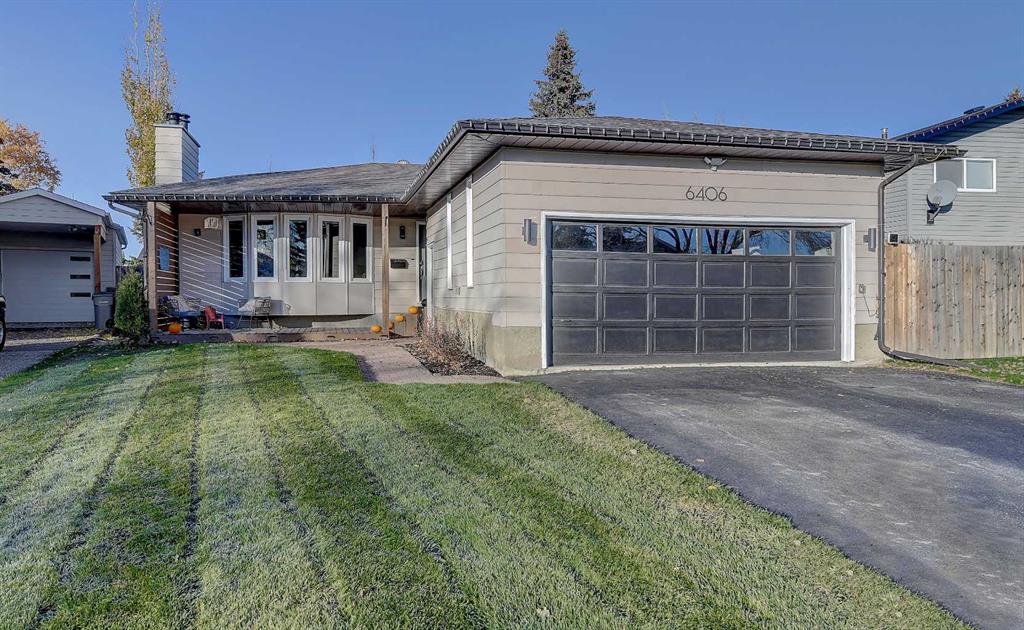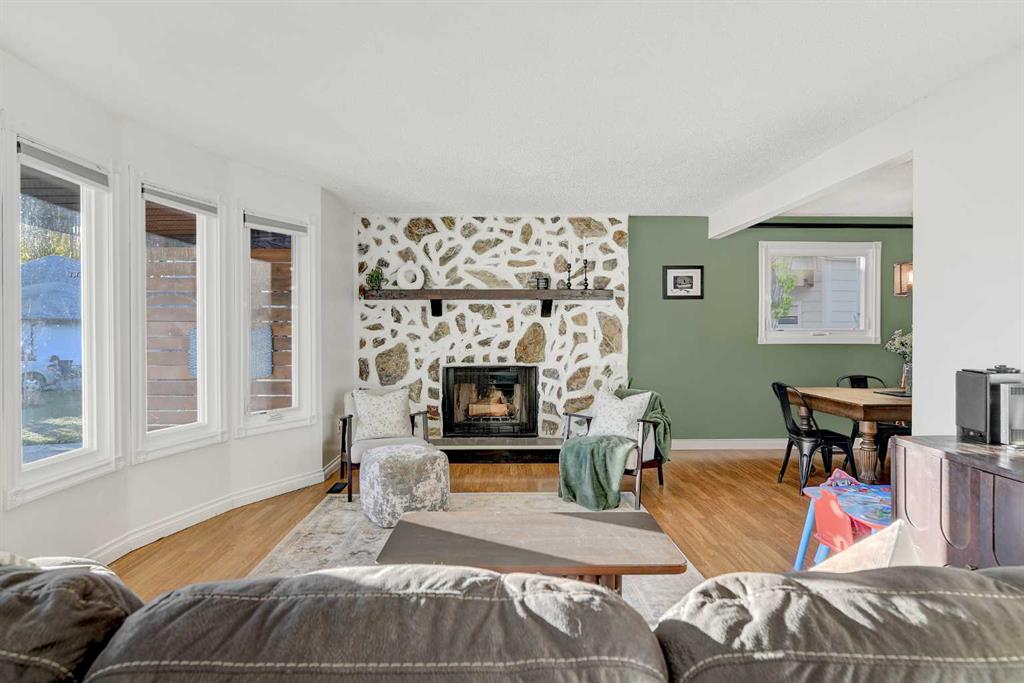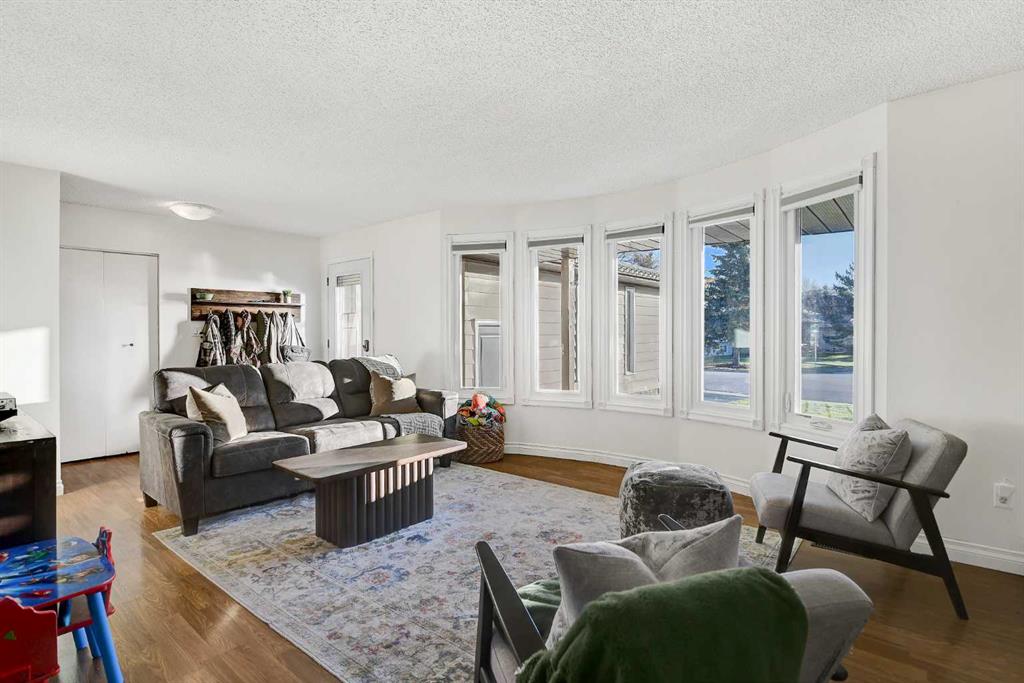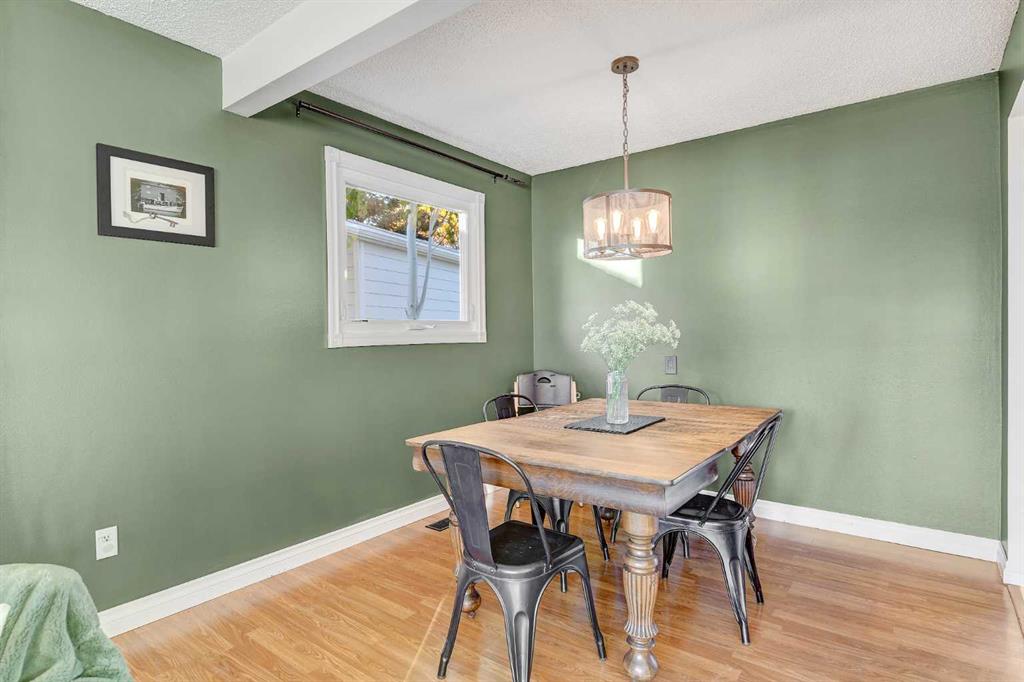Sheldon Swain / Sutton Group Grande Prairie Professionals
6406 94A Street , House for sale in Country Club Estates Grande Prairie , Alberta , T8W 1B9
MLS® # A2267128
Very well kept bungalow with developed basement and attached, heated garage situated in the desirable neighborhood of Country Club Estates. Wood fireplace on the main floor and a wood stove in the basement. Recent updates include, vinyl windows and exterior doors (2015), electrical box (2015), shingles (2019), and a new furnace (2024) West facing fenced backyard with a large deck, shed, apple tree, and berry bushes. Close to 3 schools, 2 parks, and located on a very low traffic side road. Making it ideal f...
Essential Information
-
MLS® #
A2267128
-
Partial Bathrooms
1
-
Property Type
Detached
-
Full Bathrooms
2
-
Year Built
1981
-
Property Style
Bungalow
Community Information
-
Postal Code
T8W 1B9
Services & Amenities
-
Parking
Double Garage Attached
Interior
-
Floor Finish
LaminateLinoleumVinyl Plank
-
Interior Feature
BarCloset OrganizersNo Smoking HomeOpen FloorplanPantry
-
Heating
Floor FurnaceForced Air
Exterior
-
Lot/Exterior Features
Private Yard
-
Construction
Aluminum Siding
-
Roof
Asphalt Shingle
Additional Details
-
Zoning
RE
$1822/month
Est. Monthly Payment
