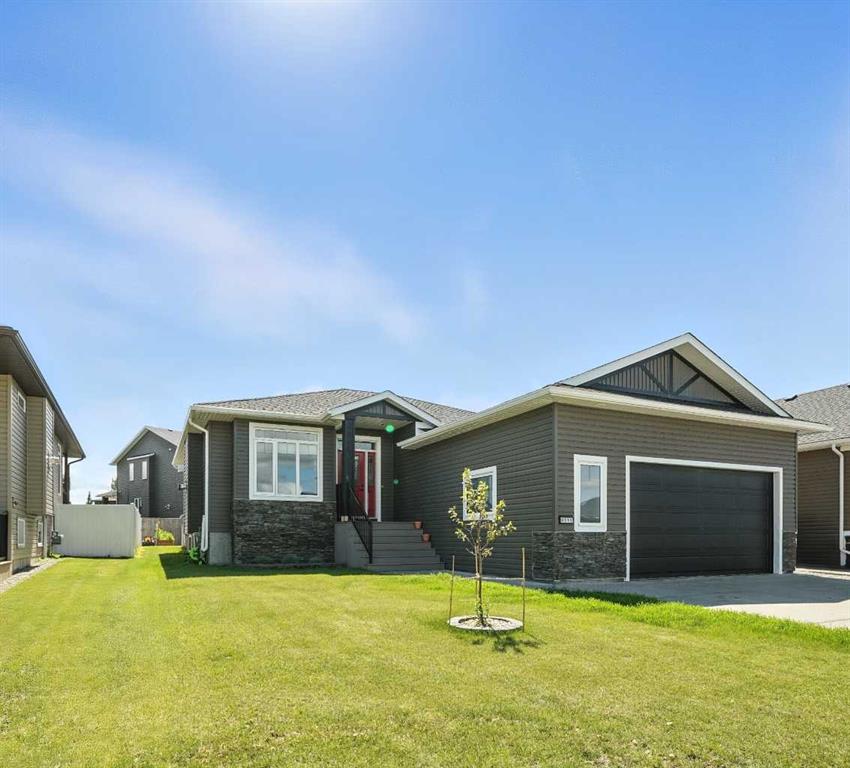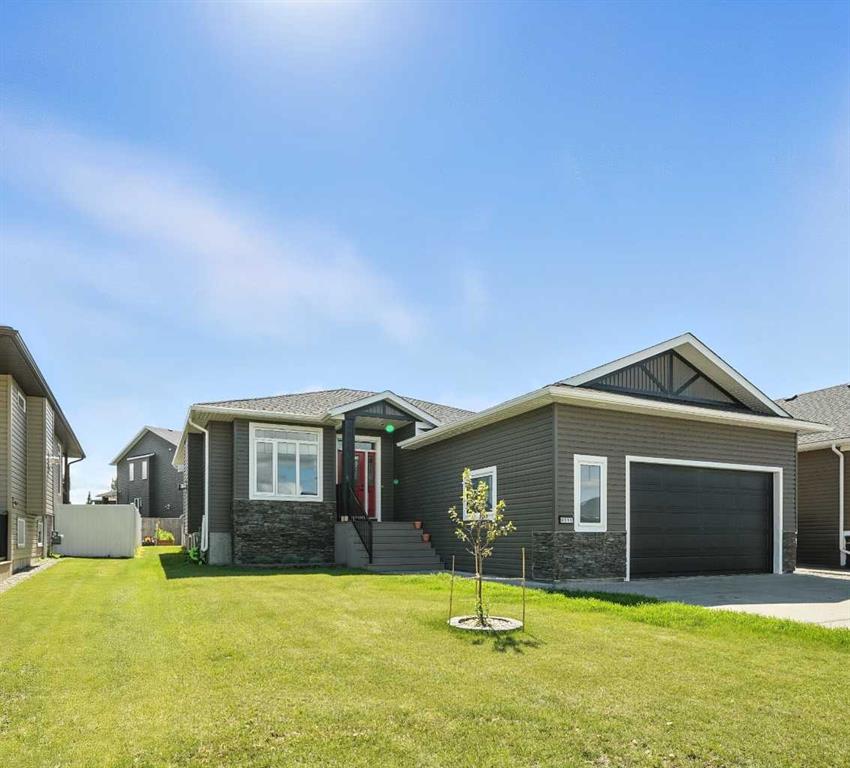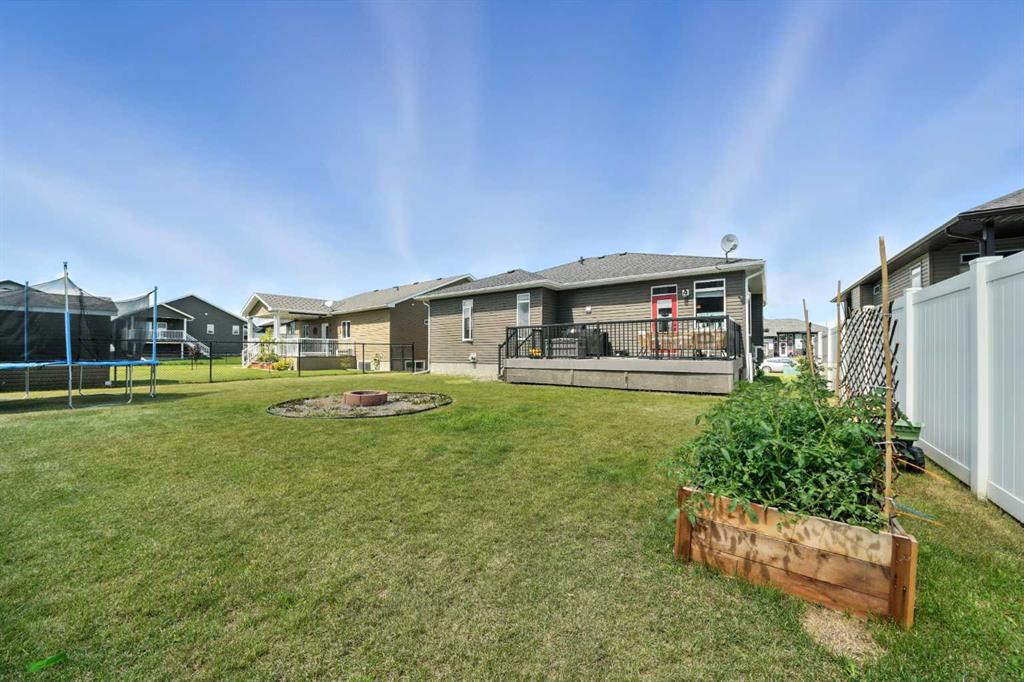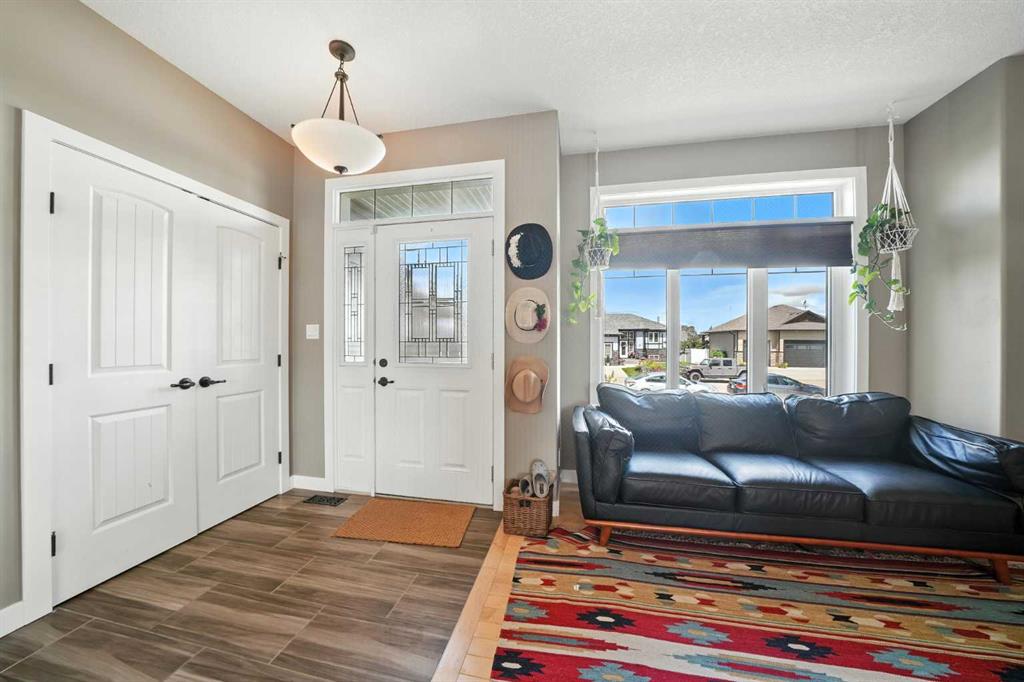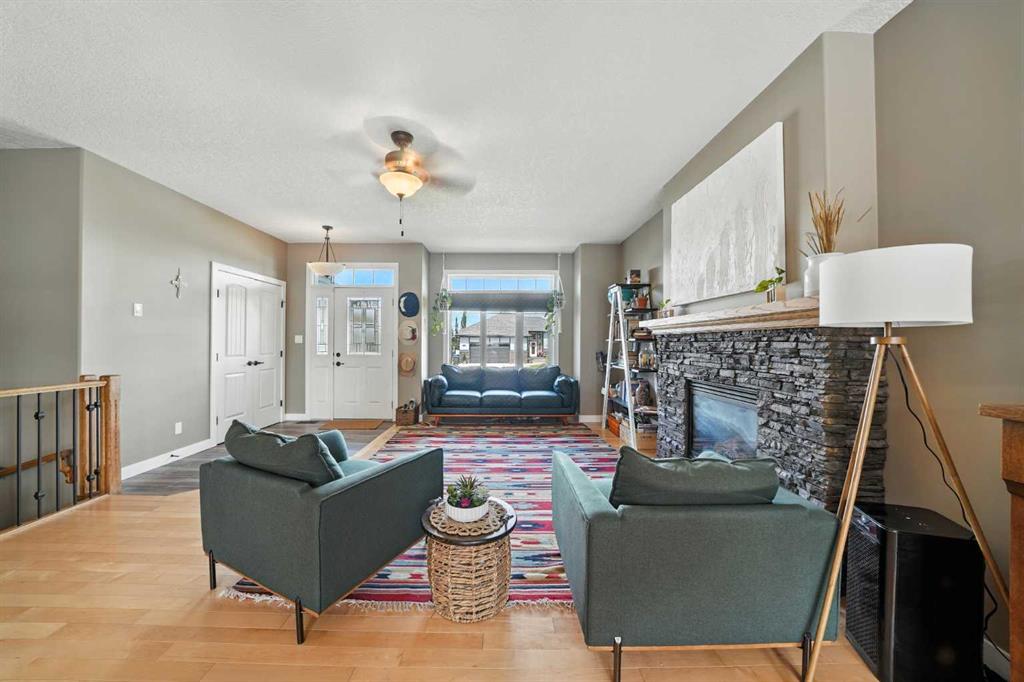Dale Devereaux / Century 21 Maximum
6511 57 Street , House for sale in NONE Olds , Alberta , T4H 0C6
MLS® # A2241880
Have you been waiting for the perfect bungalow to hit the market in Olds? Don’t miss your chance to view this one. Situated on a large lot, this fully finished bungalow has plenty of room for the whole family. As you enter the front door, you will immediately notice the large open floor plan from the living room to the kitchen. Hardwood floors flow seamlessly throughout. The kitchen is complete with granite countertops, maple cabinets, and new stainless steel appliances. The living room has large windows an...
Essential Information
-
MLS® #
A2241880
-
Year Built
2015
-
Property Style
Bungalow
-
Full Bathrooms
3
-
Property Type
Detached
Community Information
-
Postal Code
T4H 0C6
Services & Amenities
-
Parking
Additional ParkingConcrete DrivewayDouble Garage AttachedFront DriveGarage Door OpenerGarage Faces FrontInsulated
Interior
-
Floor Finish
CarpetHardwoodTile
-
Interior Feature
Breakfast BarCeiling Fan(s)Central VacuumCloset OrganizersGranite CountersHigh CeilingsKitchen IslandOpen FloorplanPantryStorageSump Pump(s)Vaulted Ceiling(s)Vinyl WindowsWalk-In Closet(s)Wet BarWired for Data
-
Heating
In FloorFireplace(s)Forced AirNatural Gas
Exterior
-
Lot/Exterior Features
Fire PitGarden
-
Construction
Manufactured Floor JoistStoneVinyl SidingWood Frame
-
Roof
Asphalt Shingle
Additional Details
-
Zoning
R1
$3142/month
Est. Monthly Payment
