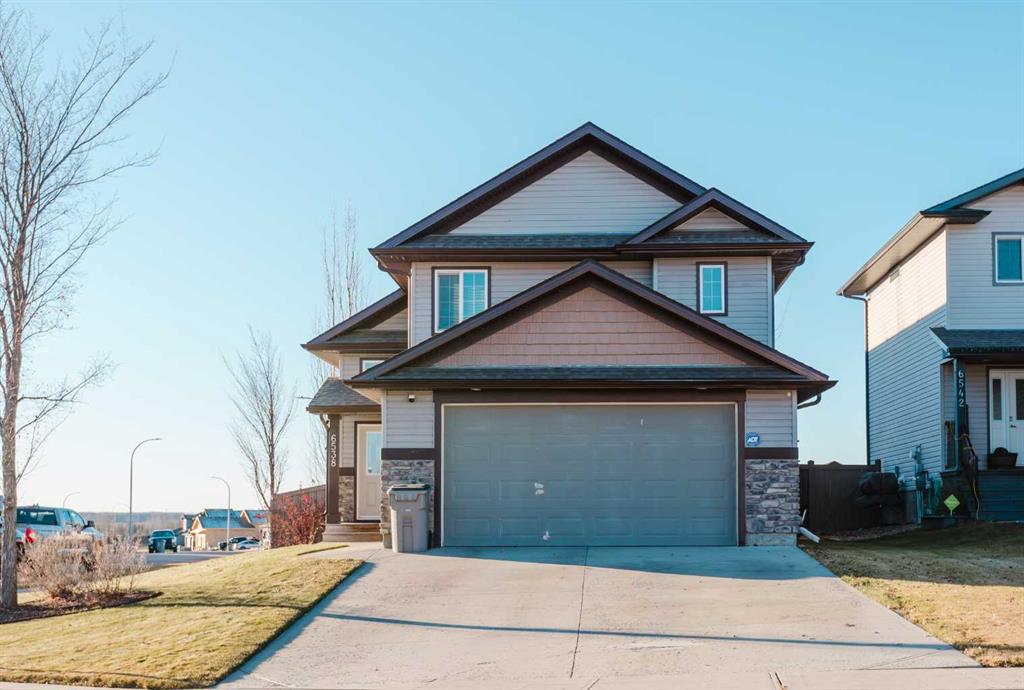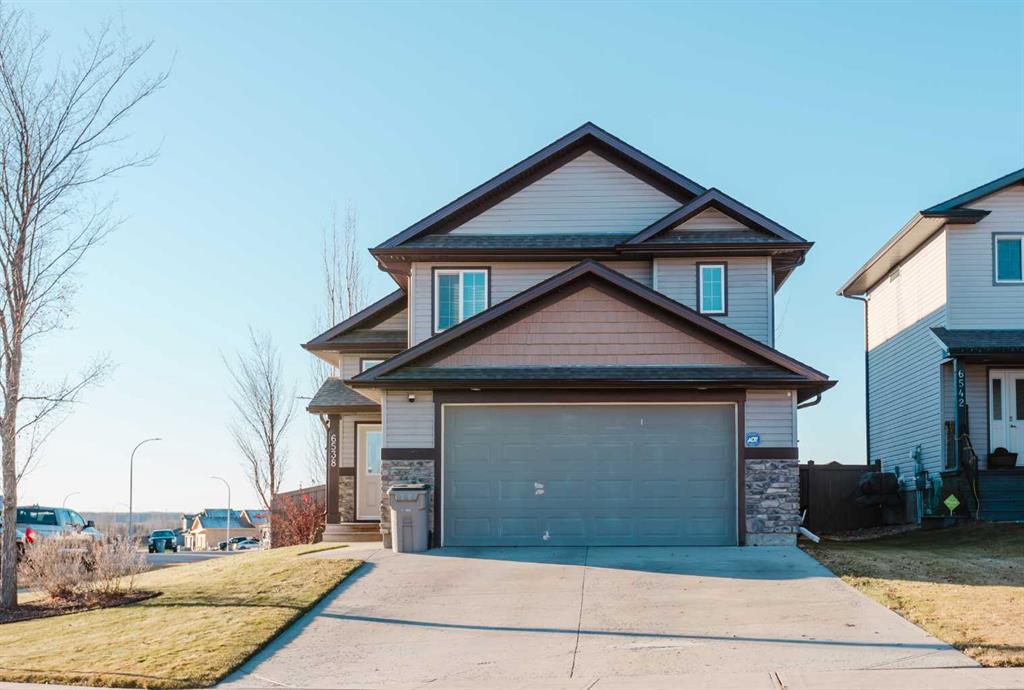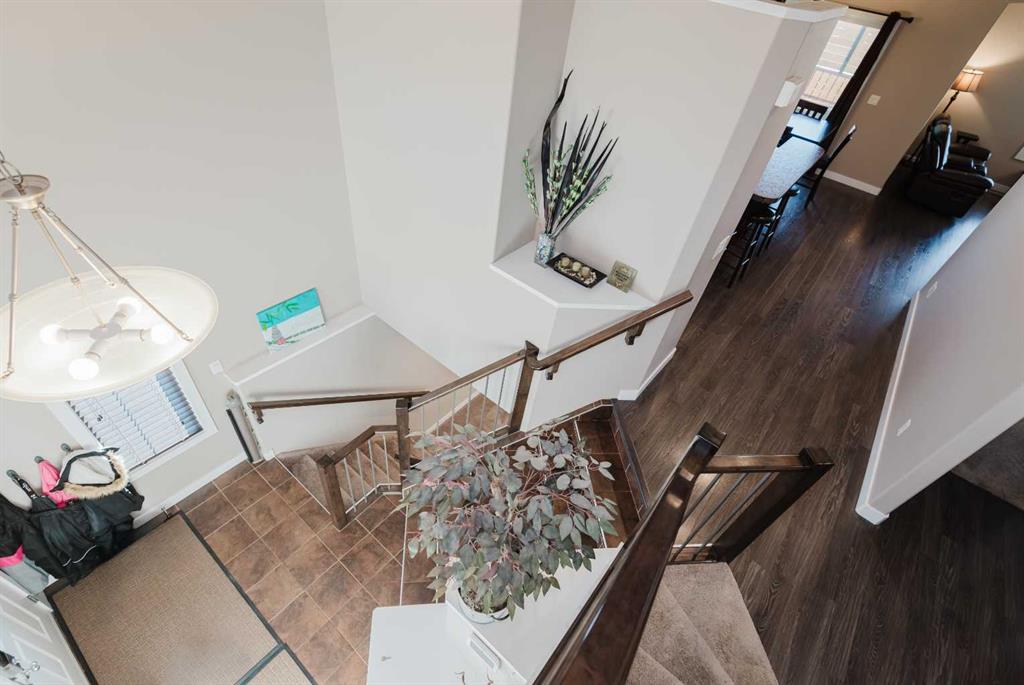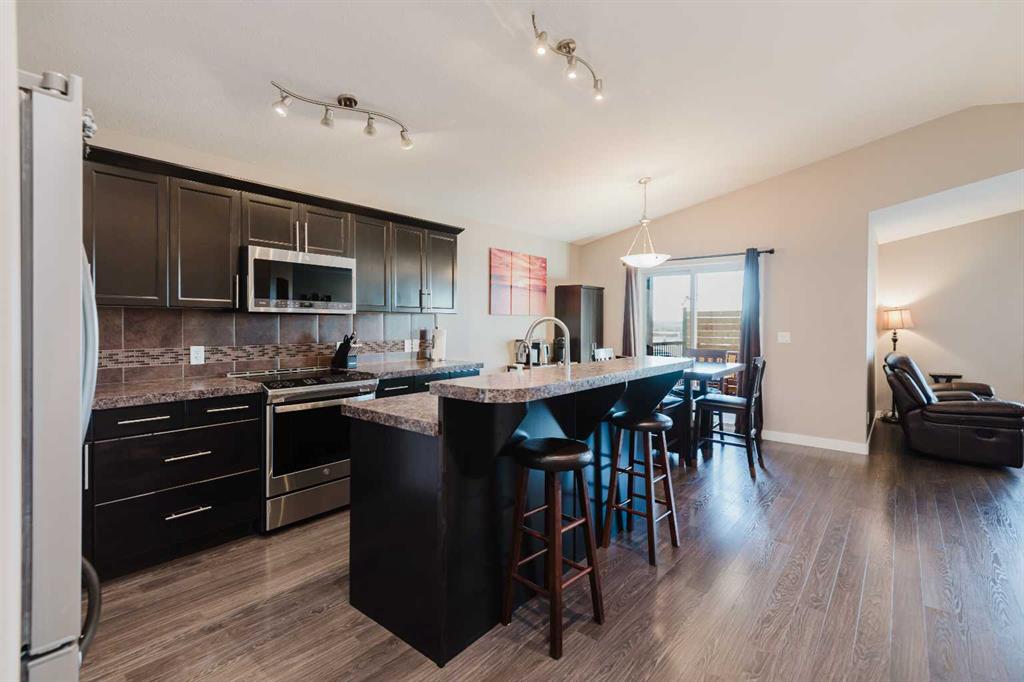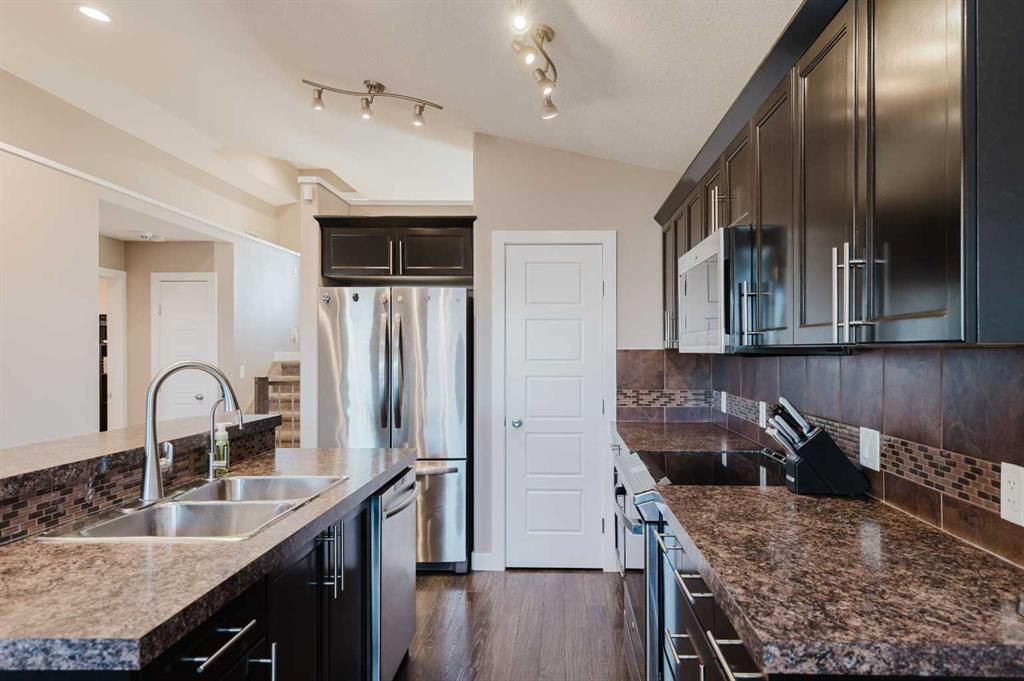Carston Siebert / Grassroots Realty Group Ltd.
6538 112 Street , House for sale in O'Brien Lake Grande Prairie , Alberta , T8W 0B2
MLS® # A2271008
Beautiful One-Owner Modified Bi-Level in O’Brien Lake Subdivision. Welcome to this well-maintained 4 bedroom, 3 bathroom modified bi-level, built by Vision Homes in 2012 and lovingly cared for by its original owner. Situated on a desirable corner lot, this fully developed home offers exceptional comfort, thoughtful upgrades, and move-in-ready convenience. Step inside to a bright, open main floor featuring modern finishes and plenty of natural light. The home includes central A/C, a spacious living area, and...
Essential Information
-
MLS® #
A2271008
-
Year Built
2012
-
Property Style
Modified Bi-Level
-
Full Bathrooms
3
-
Property Type
Detached
Community Information
-
Postal Code
T8W 0B2
Services & Amenities
-
Parking
Double Garage AttachedParking Pad
Interior
-
Floor Finish
CarpetLaminateTile
-
Interior Feature
Breakfast BarHigh CeilingsJetted TubKitchen IslandPantrySee RemarksVaulted Ceiling(s)Walk-In Closet(s)
-
Heating
Forced Air
Exterior
-
Lot/Exterior Features
Other
-
Construction
StoneVinyl Siding
-
Roof
Asphalt Shingle
Additional Details
-
Zoning
RS
$2414/month
Est. Monthly Payment
