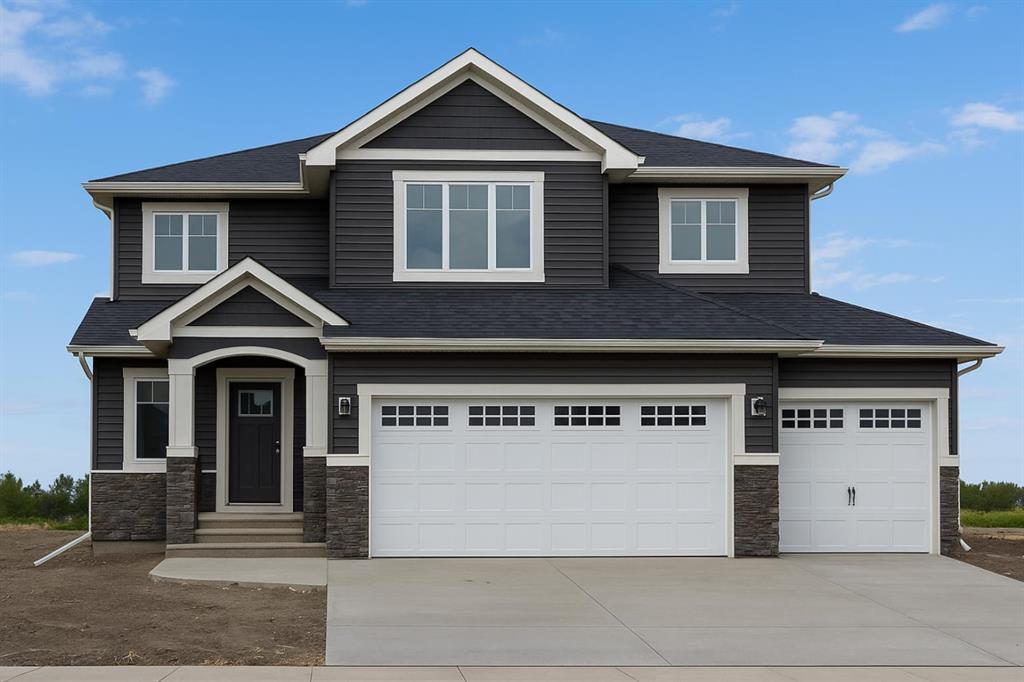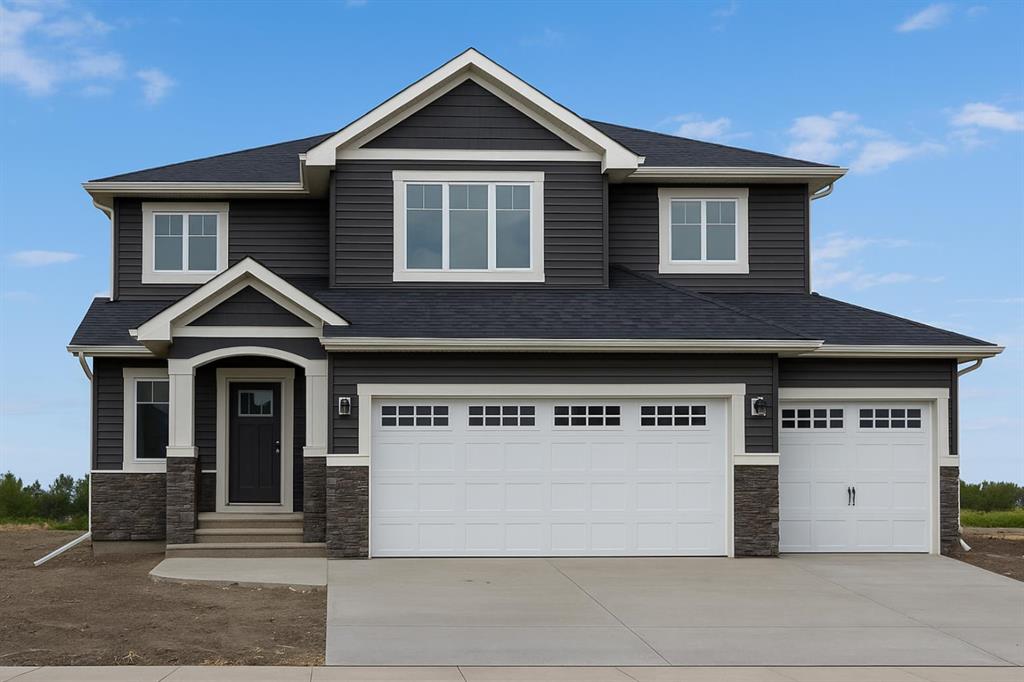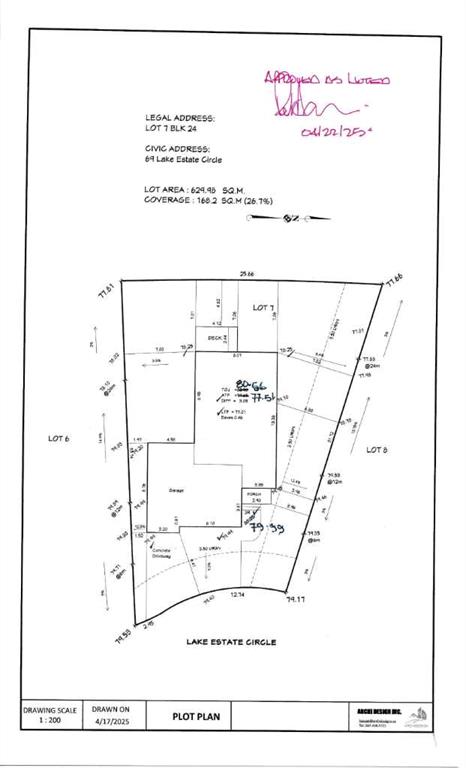Vineet Tulsiani / PREP Realty
69 LAKES ESTATES Circle , House for sale in Strathmore Lakes Estates Strathmore , Alberta , T1P 0B7
MLS® # A2253537
Luxurious Custom Estate Home in Strathmore Lake Estates 69 Lakes Estate Circle, Strathmore, AB Discover the perfect blend of luxury, space, and modern elegance in this custom-built 4-bedroom, 3.5-bath estate home with a triple-car garage. Nestled on an impressive ~6,800 sq.ft. lot in the prestigious Lakes Estate community, this home is designed for families who want more room to live, work, and entertain in style. ?? Home Highlights Two Master Retreats – Each with its own private ensuite for ultimate com...
Essential Information
-
MLS® #
A2253537
-
Partial Bathrooms
1
-
Property Type
Detached
-
Full Bathrooms
3
-
Year Built
2026
-
Property Style
2 Storey
Community Information
-
Postal Code
T1P 0B7
Services & Amenities
-
Parking
Concrete DrivewayFront DriveSecuredTriple Garage Attached
Interior
-
Floor Finish
CarpetTileVinyl Plank
-
Interior Feature
BarBuilt-in FeaturesChandelierDouble VanityGranite CountersHigh CeilingsKitchen IslandNo Animal HomeNo Smoking HomePantryQuartz CountersTray Ceiling(s)Wet Bar
-
Heating
Forced AirNatural Gas
Exterior
-
Lot/Exterior Features
BBQ gas lineDockPlaygroundPrivate Entrance
-
Construction
ConcreteStoneVinyl SidingWood Frame
-
Roof
Asphalt
Additional Details
-
Zoning
R1
$3848/month
Est. Monthly Payment


