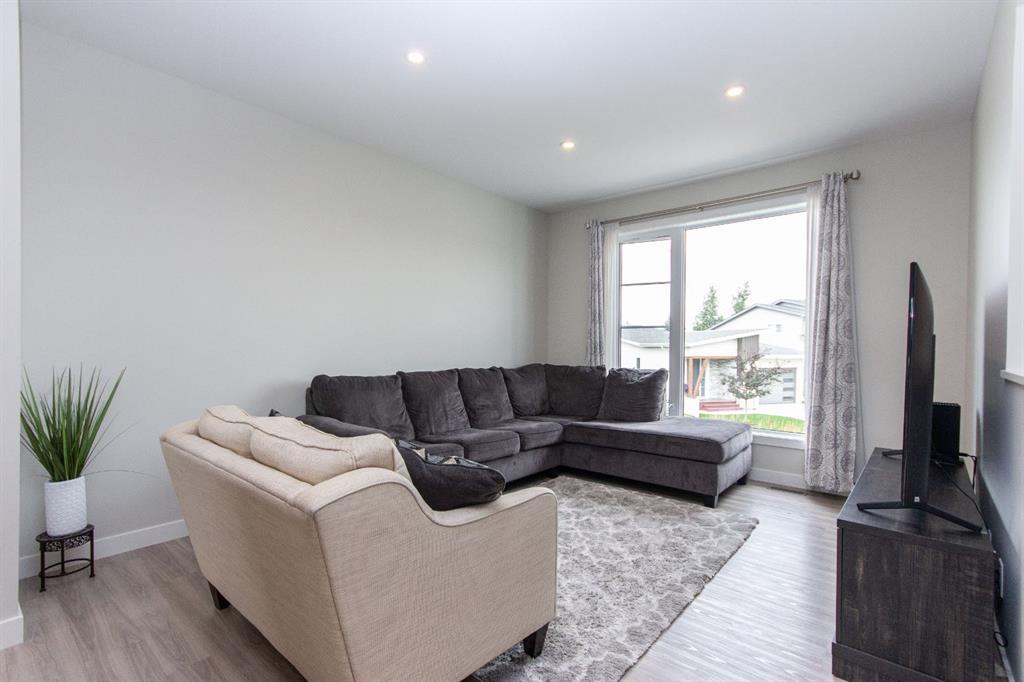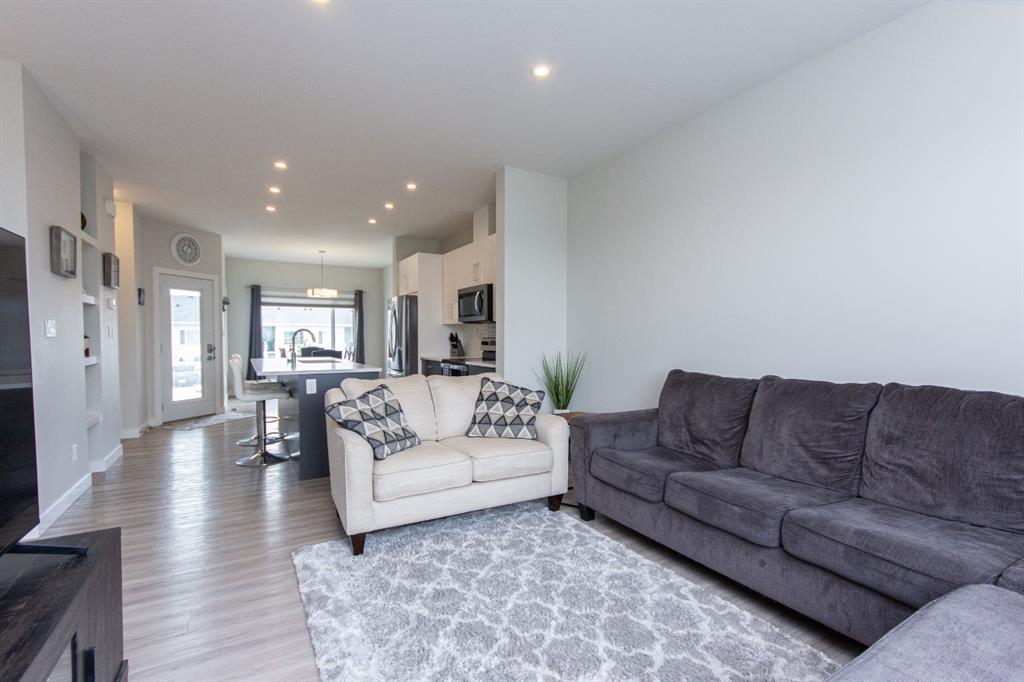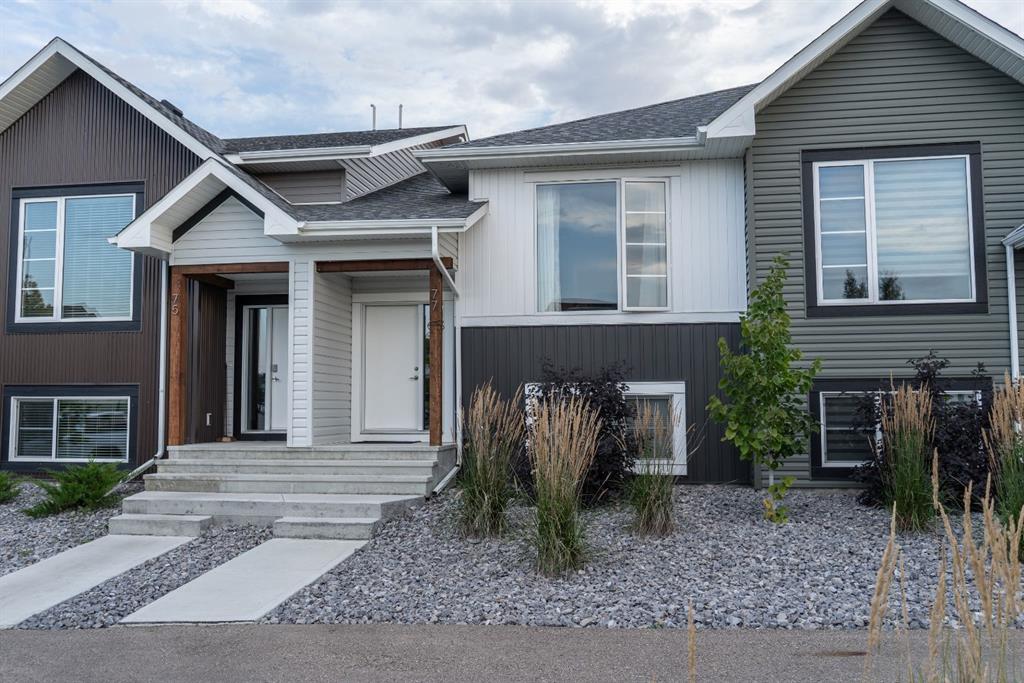
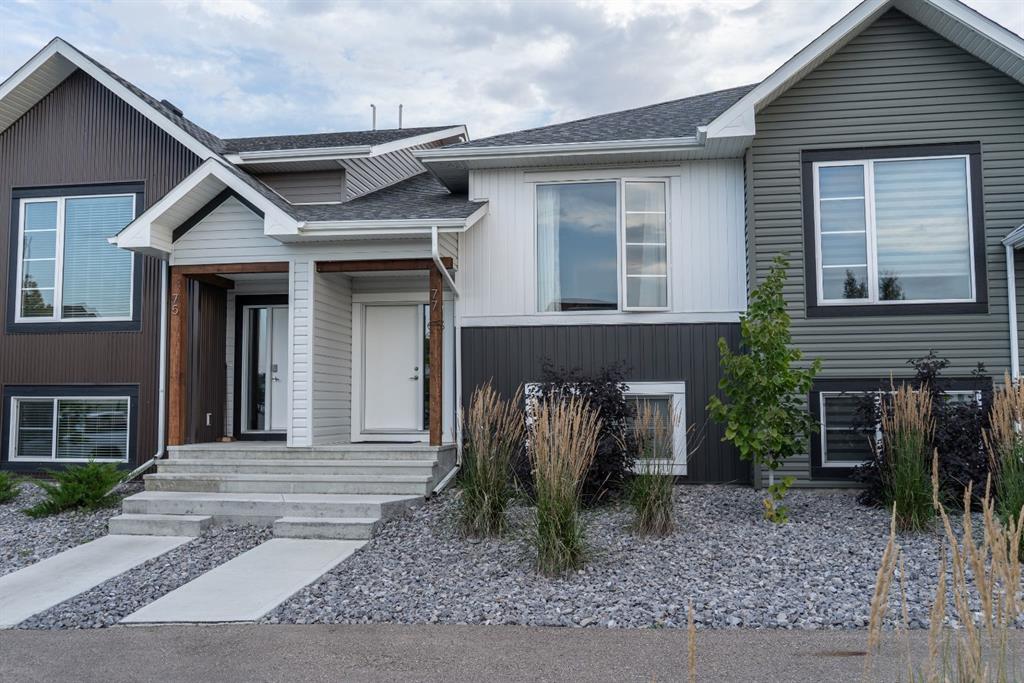
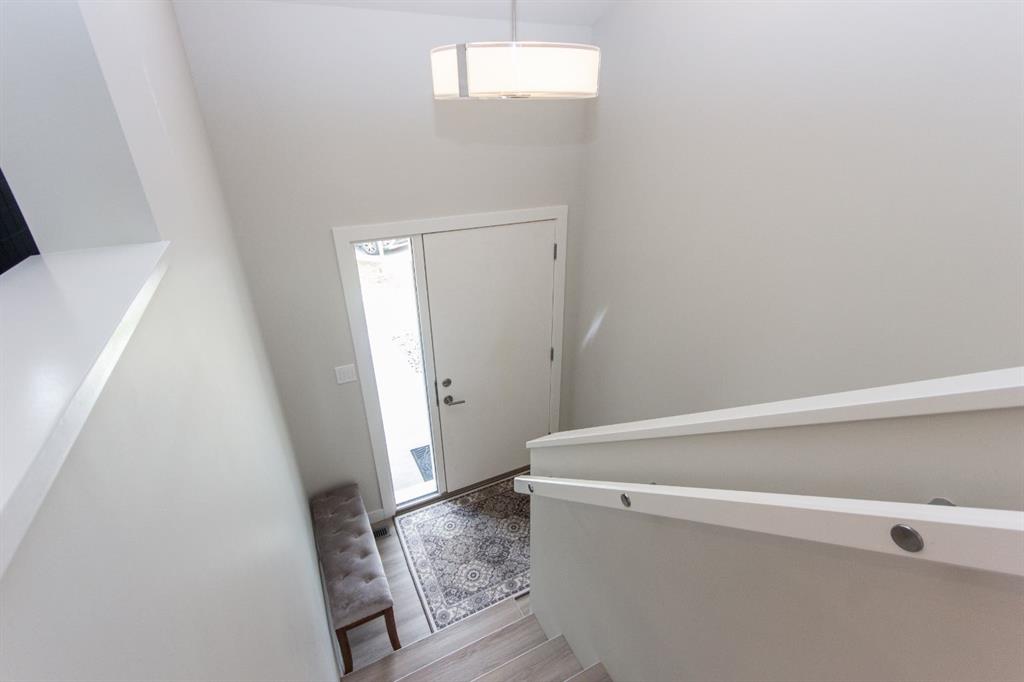
+ 39
Andrew Russell / RE/MAX real estate central alberta
77 Ellington Crescent , Townhouse for sale in Evergreen Red Deer , Alberta , T4P 3E5
MLS® # A2250316
IMMACULATE ORIGINAL OWNER HOME! This spotless and like new townhome in beautiful Evergreen shines with pride of ownership and is totally turn key and move in ready. Offering beautiful modern finishes and 9' ceilings on the main floor, this bright and open plan features vinyl plank flooring throughout the main floor, quartz counter tops, pot lighting, and more. A spacious entry leads up into a large living room space which is open to the kitchen, and the kitchen features modern two tone cabinetry with qua...
Essential Information
-
MLS® #
A2250316
-
Partial Bathrooms
1
-
Property Type
Row/Townhouse
-
Full Bathrooms
2
-
Year Built
2020
-
Property Style
Bi-Level
Community Information
-
Postal Code
T4P 3E5
Services & Amenities
-
Parking
Alley AccessOff StreetParking Pad
Interior
-
Floor Finish
CarpetVinyl
-
Interior Feature
Breakfast BarCloset OrganizersHigh CeilingsKitchen IslandLaminate CountersOpen FloorplanPantryPrimary DownstairsSeparate EntranceStorage
-
Heating
Forced AirNatural Gas
Exterior
-
Lot/Exterior Features
Private EntrancePrivate YardStorage
-
Construction
ConcreteVinyl SidingWood Frame
-
Roof
Asphalt Shingle
Additional Details
-
Zoning
R-M
$1662/month
Est. Monthly Payment
