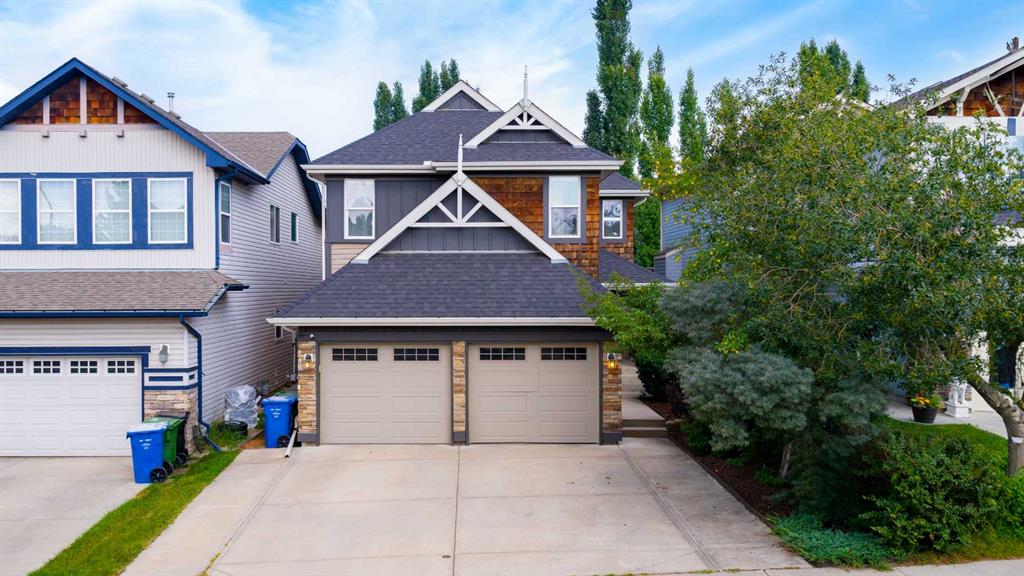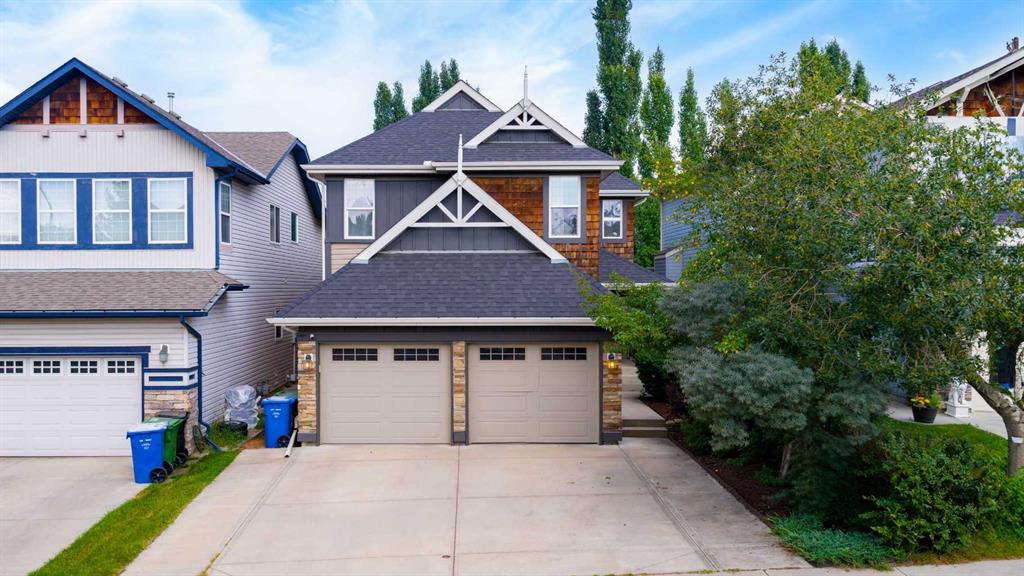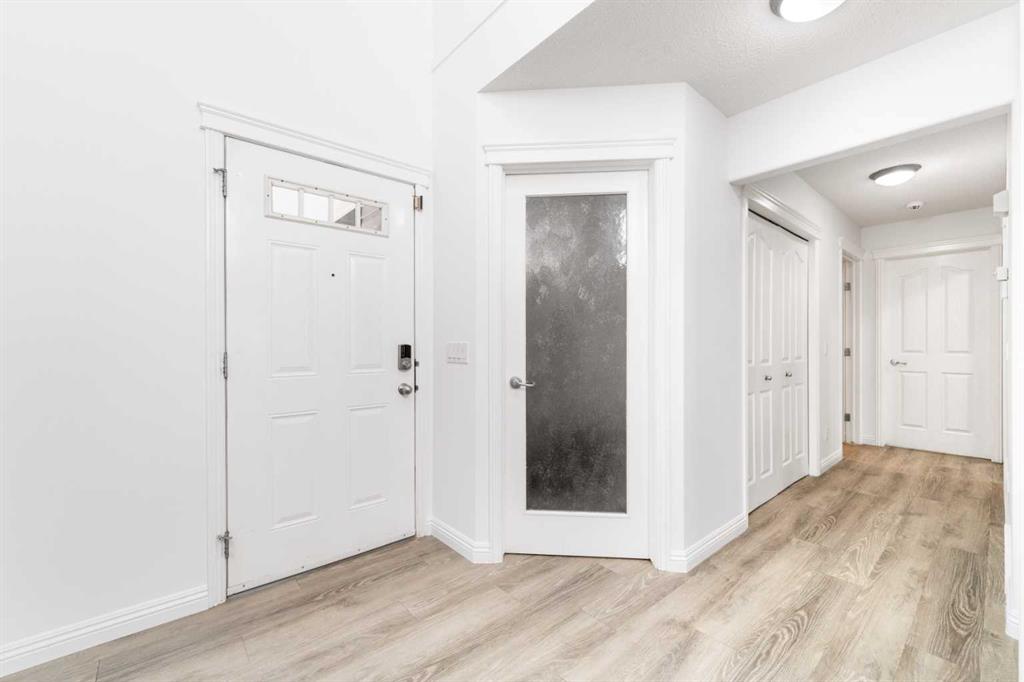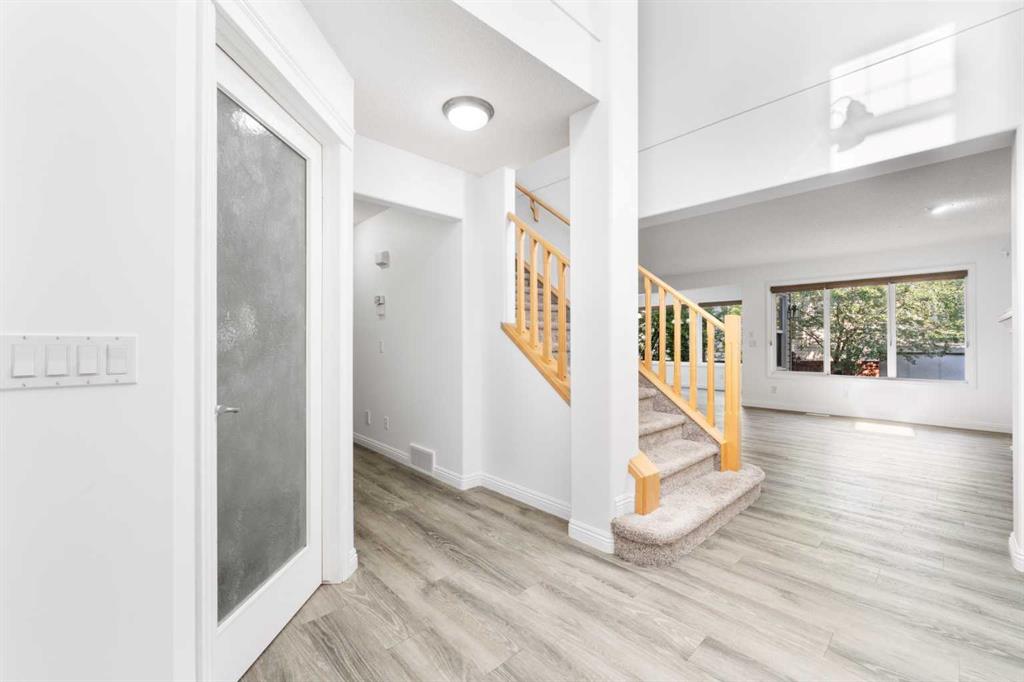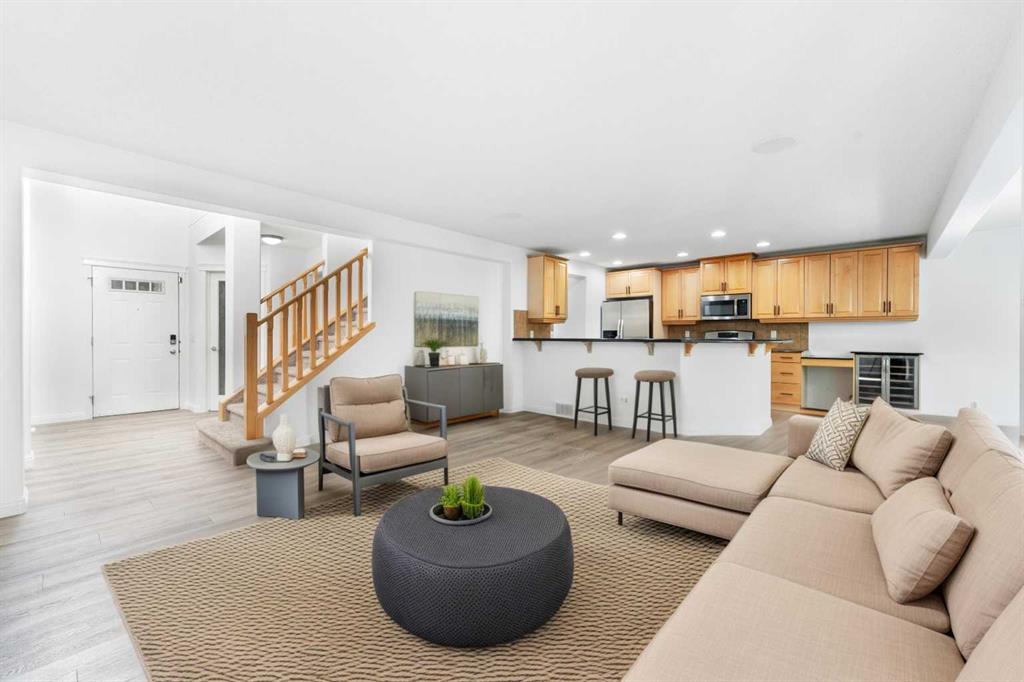Shawn Riley / Real Broker
8 Auburn Bay Lane SE, House for sale in Auburn Bay Calgary , Alberta , T3M 1K8
MLS® # A2251058
Welcome to your perfectly located new home! This location is seriously awesome - It's a 5 min walk to the 4 season LAKE! Spend your summers on the beach and your winters skating around the lake and being cozy by the firepits :) Once you check out the location you will be wowed by what else this home has to offer! This is a rare 4 bedroom floor plan so it's perfect for the growing family or for those who want to start a family in this award winning lake community! As you enter the home you are greeted with s...
Essential Information
-
MLS® #
A2251058
-
Partial Bathrooms
1
-
Property Type
Detached
-
Full Bathrooms
3
-
Year Built
2005
-
Property Style
2 Storey
Community Information
-
Postal Code
T3M 1K8
Services & Amenities
-
Parking
Double Garage Attached
Interior
-
Floor Finish
CarpetVinyl
-
Interior Feature
BookcasesBuilt-in FeaturesCeiling Fan(s)Closet OrganizersDouble VanityGranite CountersKitchen IslandNo Animal HomeNo Smoking HomeOpen FloorplanPantryStorageWalk-In Closet(s)
-
Heating
Forced AirNatural Gas
Exterior
-
Lot/Exterior Features
Private EntrancePrivate Yard
-
Construction
Wood Frame
-
Roof
Asphalt Shingle
Additional Details
-
Zoning
R-G
$3644/month
Est. Monthly Payment
