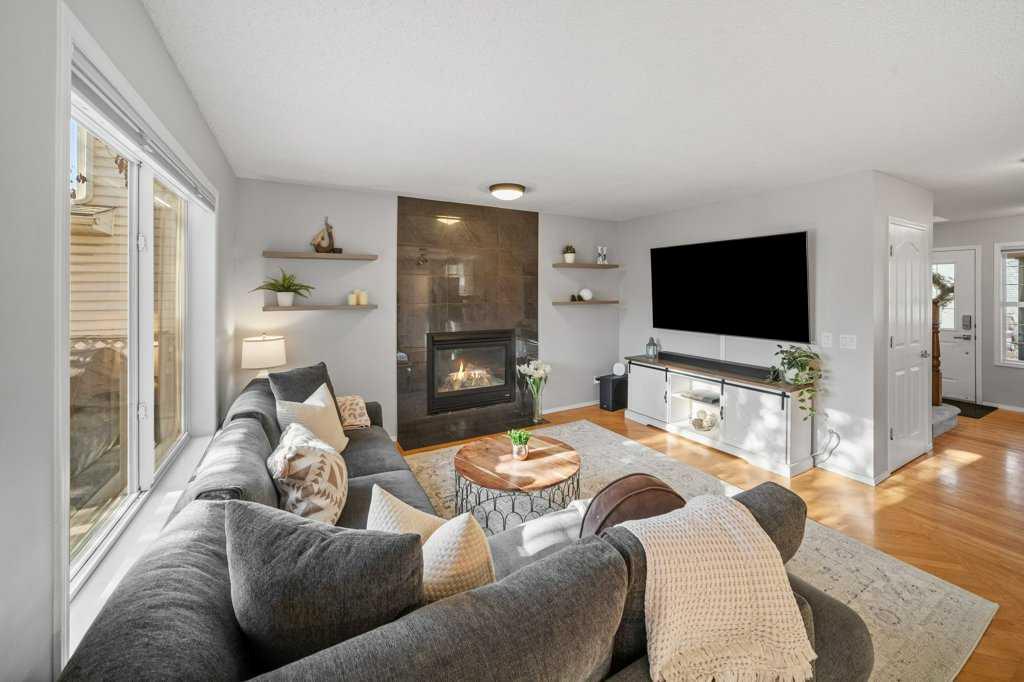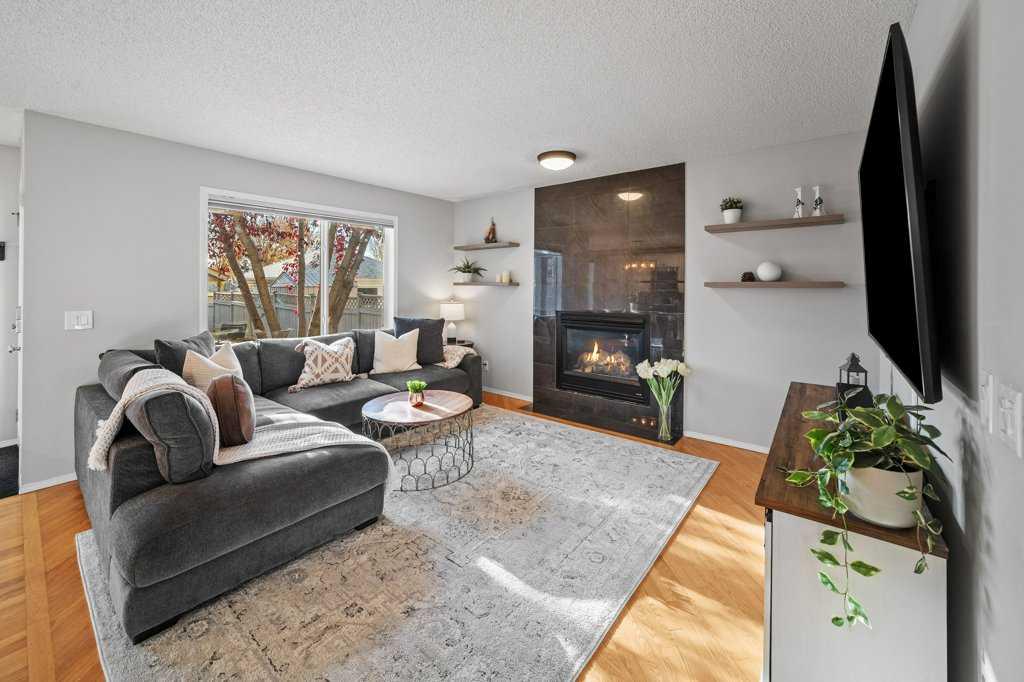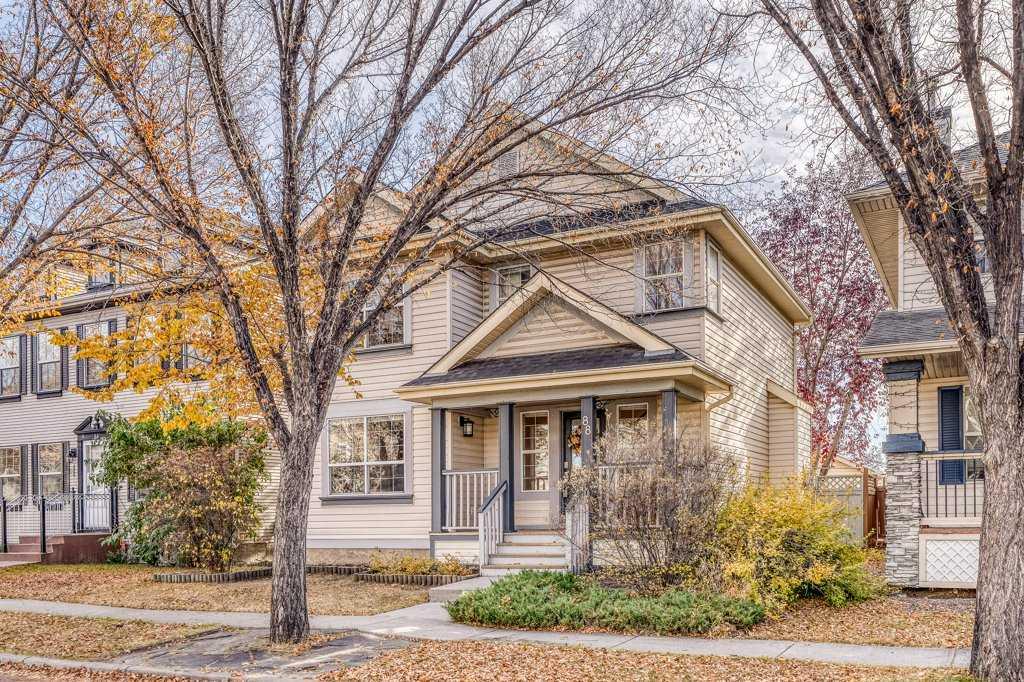
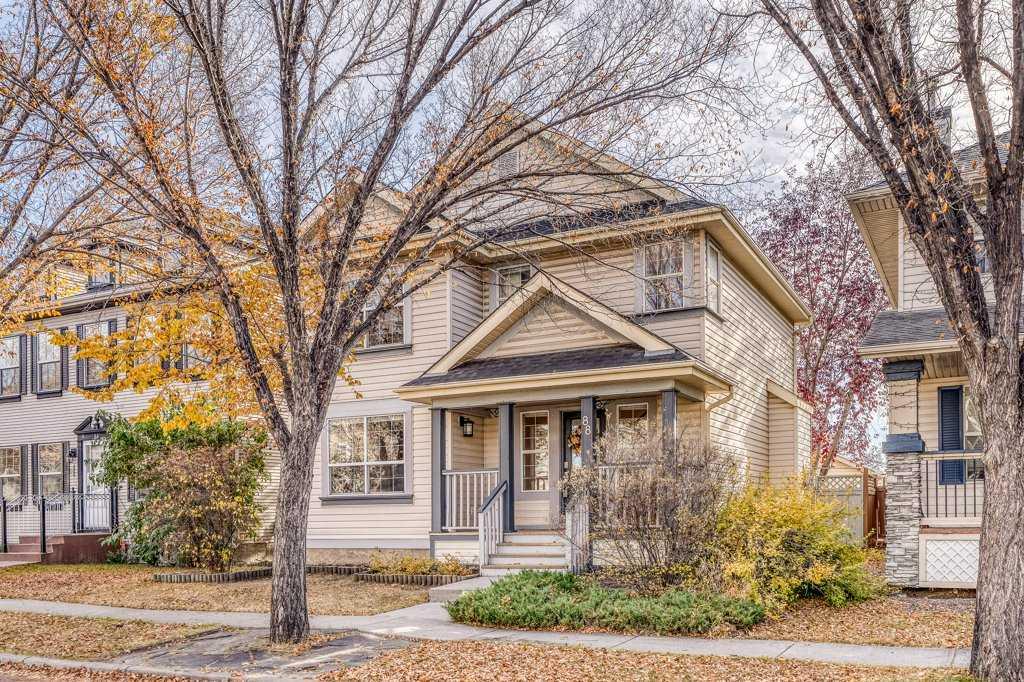
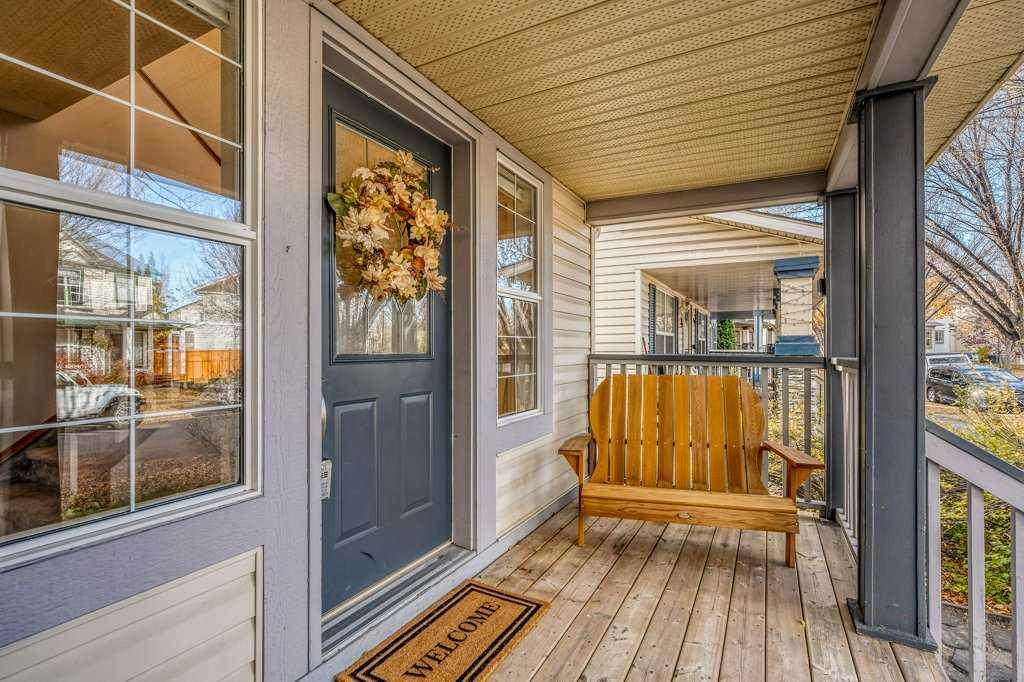
+ 48
Adil Thobani / The Real Estate District
88 Inverness Drive SE, House for sale in McKenzie Towne Calgary , Alberta , T2Z 3E4
MLS® # A2266524
FULLY DEVELOPED HOME, NO NEIGHBORS BEHIND, CENTRAL AC, WITH OVERSIZED DREAM GARAGE IN DESIRABLE MCKENZIE TOWNE! Welcome to this exceptional home tucked away on a quiet street with no neighbors behind, backing onto a school greenspace — offering the perfect blend of comfort and functionality. Featuring 3 bedrooms and 4 bathrooms, this home provides plenty of space for the whole family. As you enter this sun-filled home, you’re greeted by rich hardwood flooring, a versatile den/living area, and a cozy family...
Essential Information
-
MLS® #
A2266524
-
Partial Bathrooms
2
-
Property Type
Detached
-
Full Bathrooms
2
-
Year Built
1999
-
Property Style
2 Storey
Community Information
-
Postal Code
T2Z 3E4
Services & Amenities
-
Parking
Alley AccessDouble Garage DetachedGarage Door OpenerOversizedPaved
Interior
-
Floor Finish
CarpetHardwoodLinoleum
-
Interior Feature
Closet OrganizersKitchen IslandOpen FloorplanPantryStone CountersStorageWalk-In Closet(s)
-
Heating
Forced AirNatural Gas
Exterior
-
Lot/Exterior Features
KennelPlaygroundPrivate Yard
-
Construction
Vinyl Siding
-
Roof
Asphalt Shingle
Additional Details
-
Zoning
R-G
$2573/month
Est. Monthly Payment
