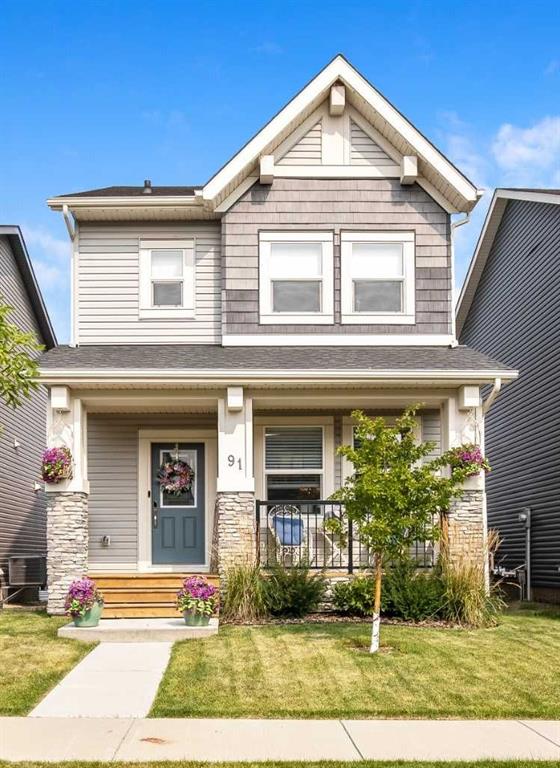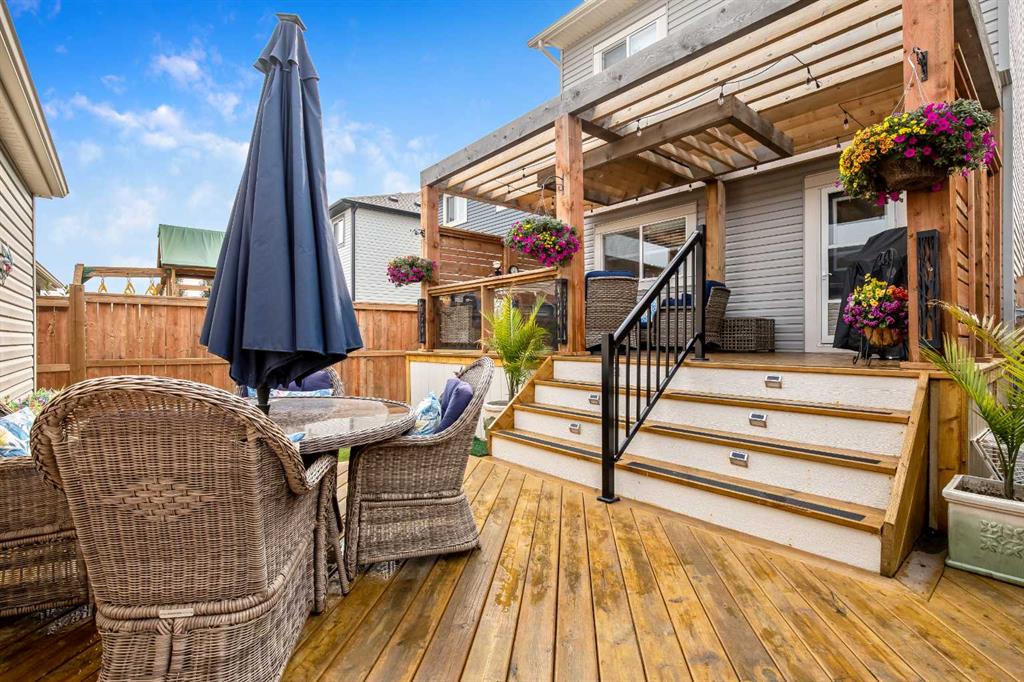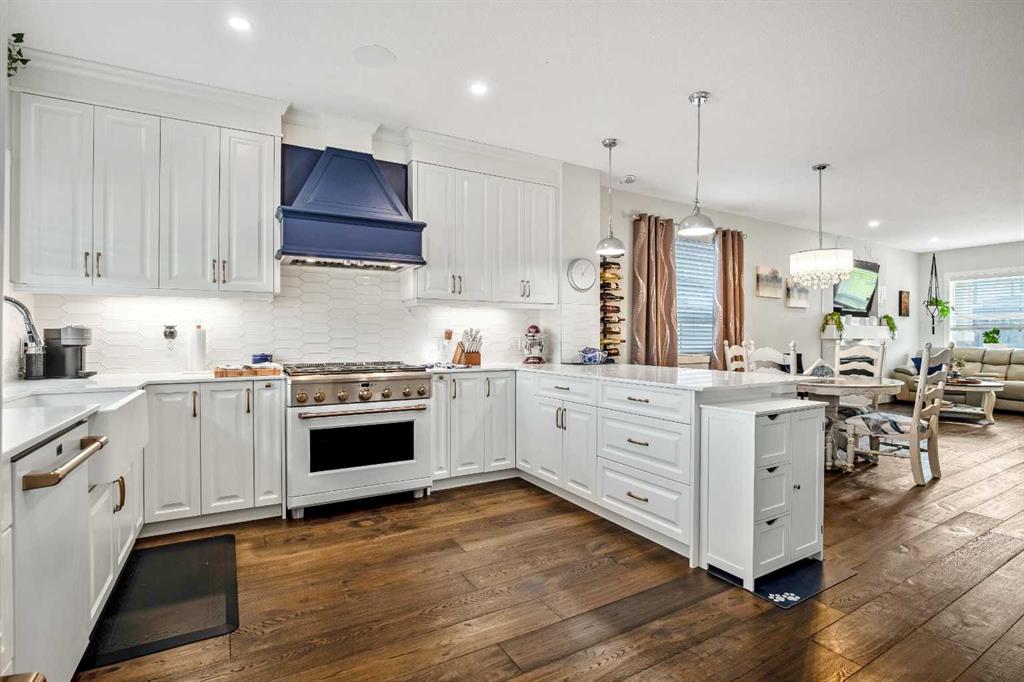
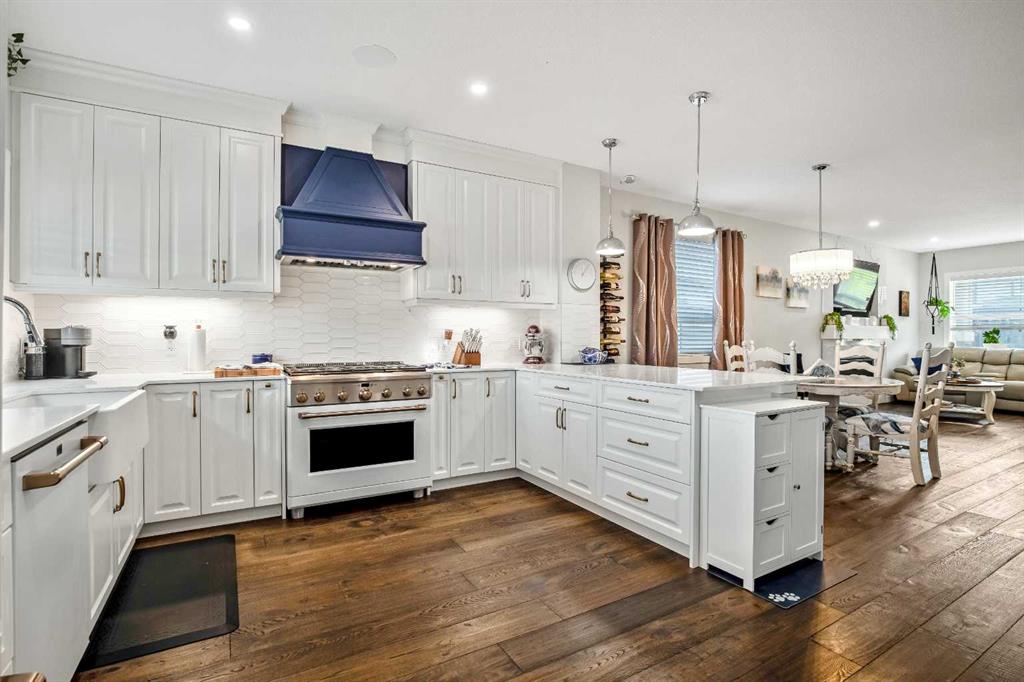
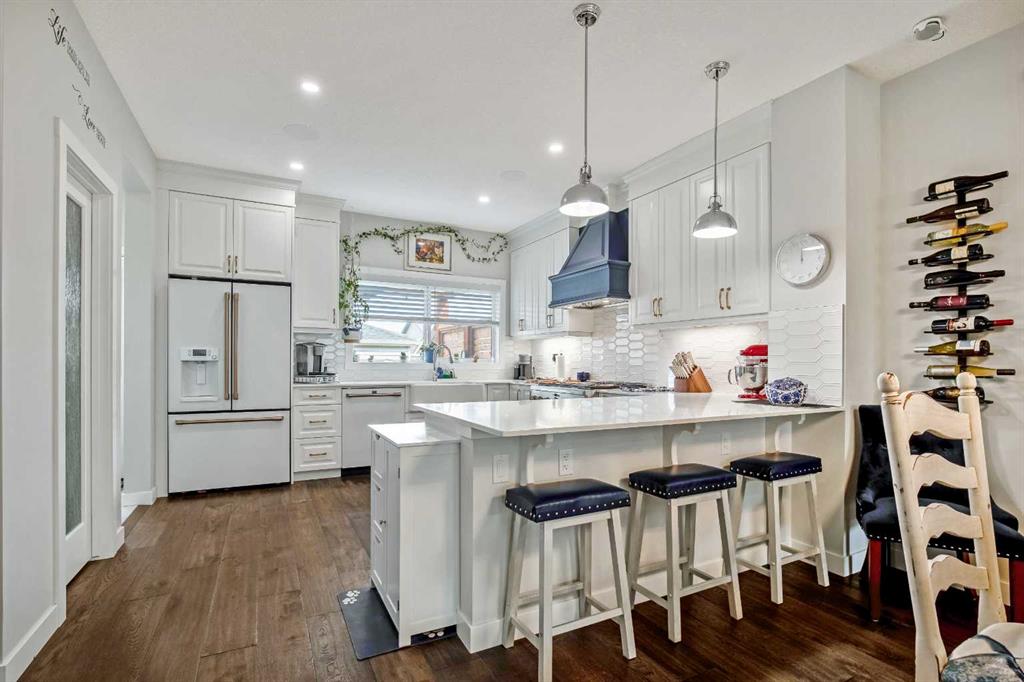
+ 48
Catrinia Cook / CIR Realty
91 Hillcrest Close SW, House for sale in Hillcrest Airdrie , Alberta , T4B 4T9
MLS® # A2252246
Check out the Virtual Tour! OPEN HOUSE SUN 12-4 PM Join us for a light lunch and refreshments! This AIR CONDITIONED SMART HOME is 1,633 sq. ft., a 3-bedroom, 2.5-bath home, is better than a showhome and built with top-notch quality upgrades. Outside, the exterior elevation includes GEMSTONE lighting (upper and lower), a full-width VERANDAH with STONE pillar accents. The oversized 24’x24’ gas-heated garage with an 8 ft tall x 16 ft wide garage door (side-mounted garage opener) has epoxy floor coating, keypad...
Essential Information
-
MLS® #
A2252246
-
Partial Bathrooms
1
-
Property Type
Detached
-
Full Bathrooms
2
-
Year Built
2019
-
Property Style
2 Storey
Community Information
-
Postal Code
T4B 4T9
Services & Amenities
-
Parking
220 Volt WiringAlley AccessDouble Garage DetachedGarage Door OpenerHeated GarageInsulatedOff StreetOn StreetOversized
Interior
-
Floor Finish
CarpetCeramic TileHardwood
-
Interior Feature
Bathroom Rough-inCeiling Fan(s)Central VacuumChandelierCloset OrganizersCrown MoldingHigh CeilingsNo Smoking HomeOpen FloorplanPantryQuartz CountersSmart HomeVinyl WindowsWalk-In Closet(s)Wired for DataWired for Sound
-
Heating
Fireplace(s)Forced AirNatural Gas
Exterior
-
Lot/Exterior Features
BBQ gas line
-
Construction
Cement Fiber BoardStoneVinyl SidingWood Frame
-
Roof
Asphalt Shingle
Additional Details
-
Zoning
R1-L
$3051/month
Est. Monthly Payment
