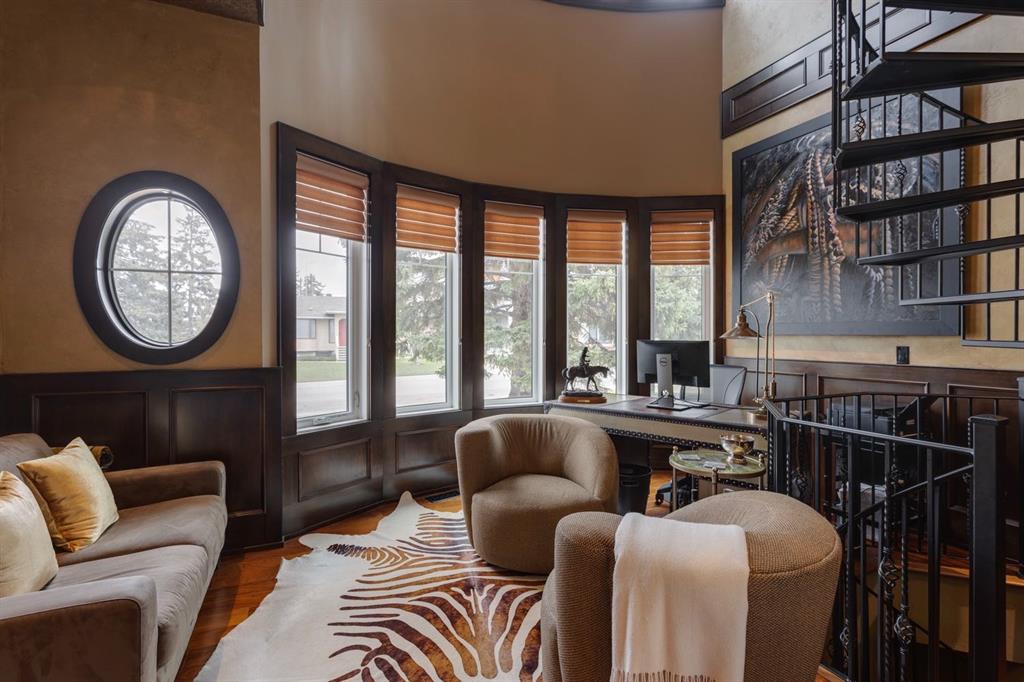


+ 49
Joel Semmens / RE/MAX House of Real Estate
915 24 Avenue NW, House for sale in Mount Pleasant Calgary , Alberta , T2M 1Y2
MLS® # A2217119
Situated in the desirable Mount Pleasant, this remarkable residence occupies a south-backing lot extending 181' deep, & is mere steps from the picturesque Confederation Park. Crafted by the esteemed architect John Haddon & meticulously constructed by Jason Jakeman of Essex Homes, this sophisticated home has no expense spared with thoughtful attention to details throughout, & interiors perfectly curated by the renowned Ella Berry. Upon entering the centre hall plan, the main level enchants with luxurious eng...
Essential Information
-
MLS® #
A2217119
-
Partial Bathrooms
2
-
Property Type
Detached
-
Full Bathrooms
5
-
Year Built
2014
-
Property Style
2 Storey
Community Information
-
Postal Code
T2M 1Y2
Services & Amenities
-
Parking
Garage Faces RearQuad or More Detached
Interior
-
Floor Finish
CarpetConcreteHardwoodTile
-
Interior Feature
BarBeamed CeilingsBookcasesBreakfast BarBuilt-in FeaturesCeiling Fan(s)Central VacuumChandelierCloset OrganizersCrown MoldingDouble VanityFrench DoorGranite CountersHigh CeilingsKitchen IslandOpen FloorplanPantryRecessed LightingSkylight(s)Soaking TubSolar Tube(s)StorageVaulted Ceiling(s)Walk-In Closet(s)Wet BarWired for Sound
-
Heating
In FloorForced AirNatural Gas
Exterior
-
Lot/Exterior Features
BBQ gas lineLightingPrivate EntrancePrivate Yard
-
Construction
StoneStuccoWood Frame
-
Roof
Asphalt Shingle
Additional Details
-
Zoning
R-CG
$12523/month
Est. Monthly Payment

