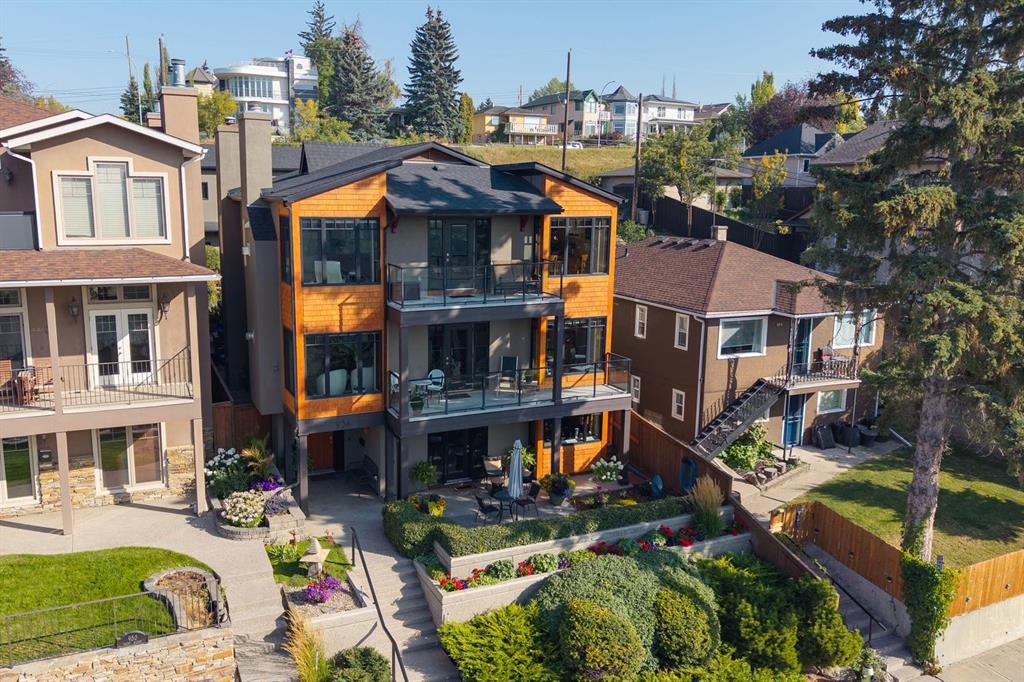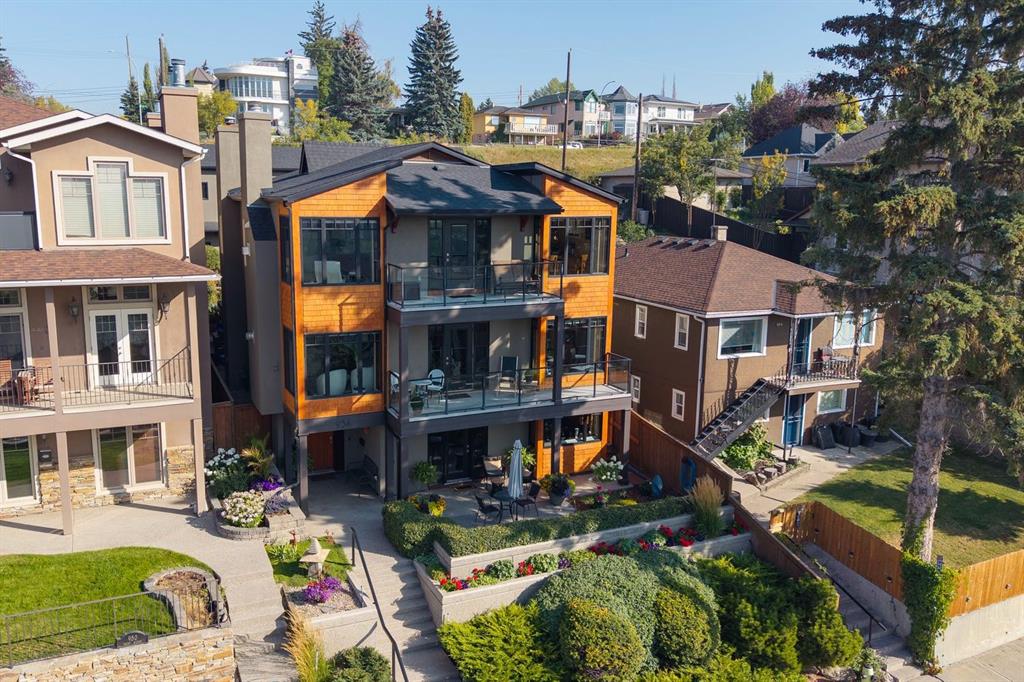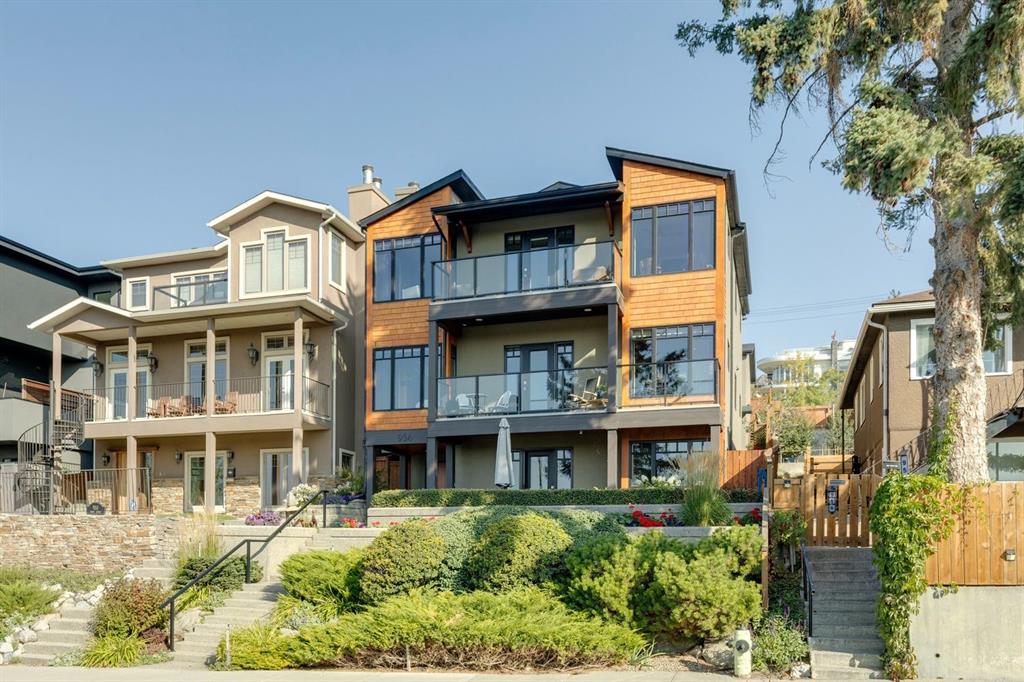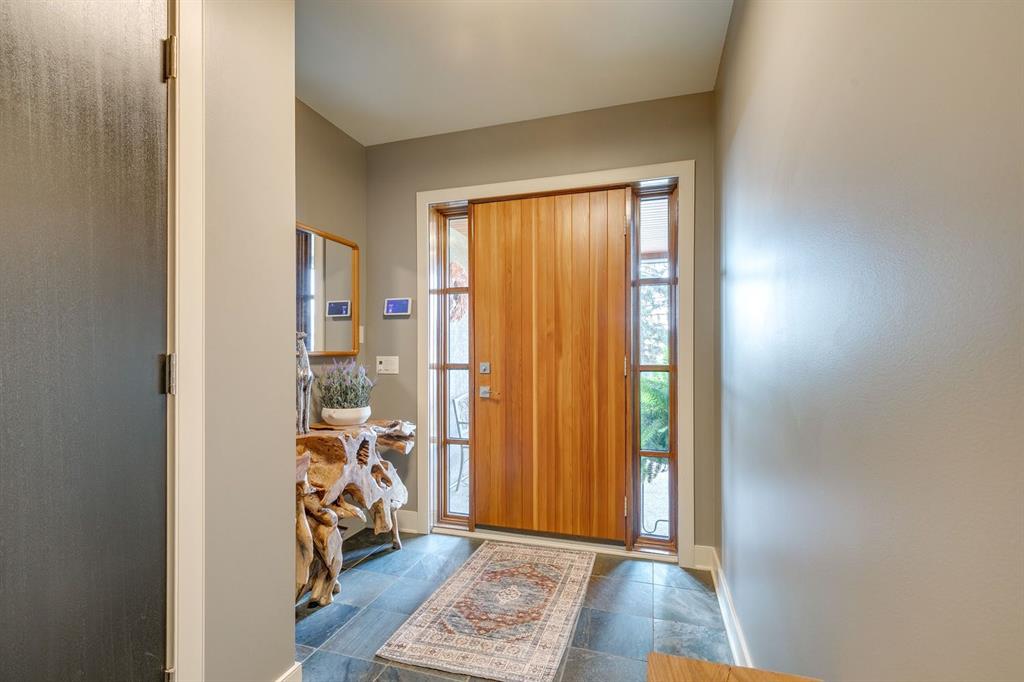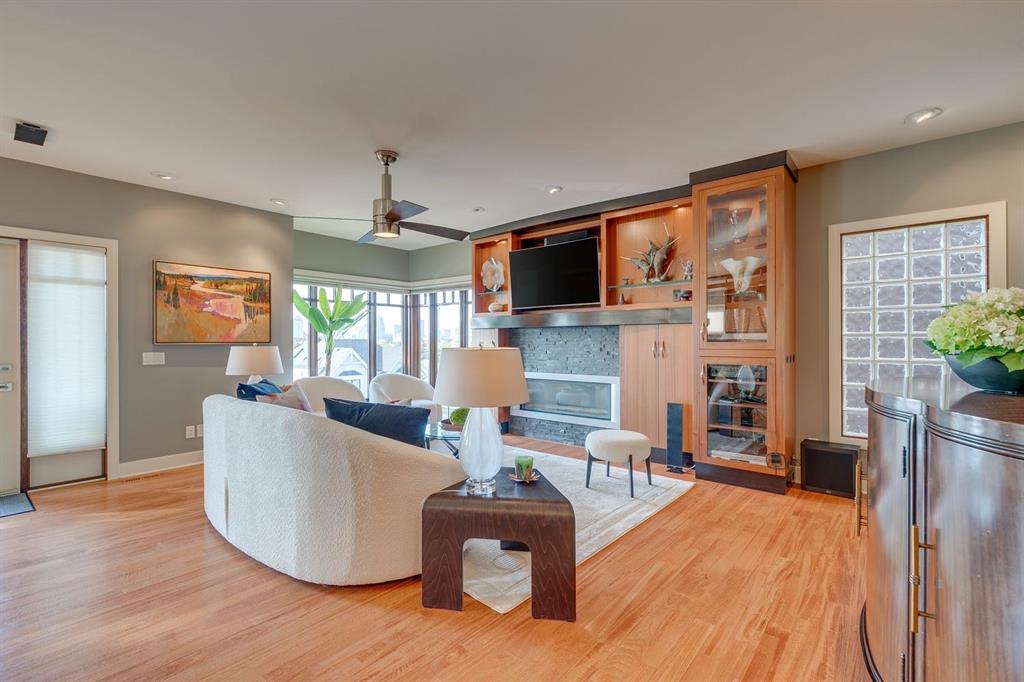Laura Kitchen / RE/MAX Landan Real Estate
954 Drury Avenue NE, House for sale in Bridgeland/Riverside Calgary , Alberta , T2E 0M2
MLS® # A2260941
Truly one-of-a-kind! This luxurious Bridgeland masterpiece offers over 4,000 sq.ft. of custom-finished living space and a rare opportunity that sets it apart from anything else on the market. Not only does this home feature a FULLY LEGAL SUITE—it’s also registered for AIRBNB and currently generating impressive annual returns, making it both a dream residence and an incredible investment. The ADDITIONAL PRIVATE STUDIO under the garage offers even more flexibility, making it the perfect space for an at-home b...
Essential Information
-
MLS® #
A2260941
-
Partial Bathrooms
1
-
Property Type
Detached
-
Full Bathrooms
4
-
Year Built
2001
-
Property Style
2 Storey
Community Information
-
Postal Code
T2E 0M2
Services & Amenities
-
Parking
Additional ParkingAlley AccessHeated GarageTriple Garage DetachedWorkshop in Garage
Interior
-
Floor Finish
CarpetCeramic TileHardwoodSlate
-
Interior Feature
Built-in FeaturesDouble VanityFrench DoorGranite CountersHigh CeilingsKitchen IslandNatural WoodworkNo Smoking HomeOpen FloorplanPantrySeparate EntranceStorageVinyl WindowsWired for Sound
-
Heating
In FloorForced Air
Exterior
-
Lot/Exterior Features
BalconyBBQ gas lineGardenPrivate EntrancePrivate Yard
-
Construction
CedarStuccoWood FrameWood Siding
-
Roof
Asphalt Shingle
Additional Details
-
Zoning
R-CG
$10133/month
Est. Monthly Payment
