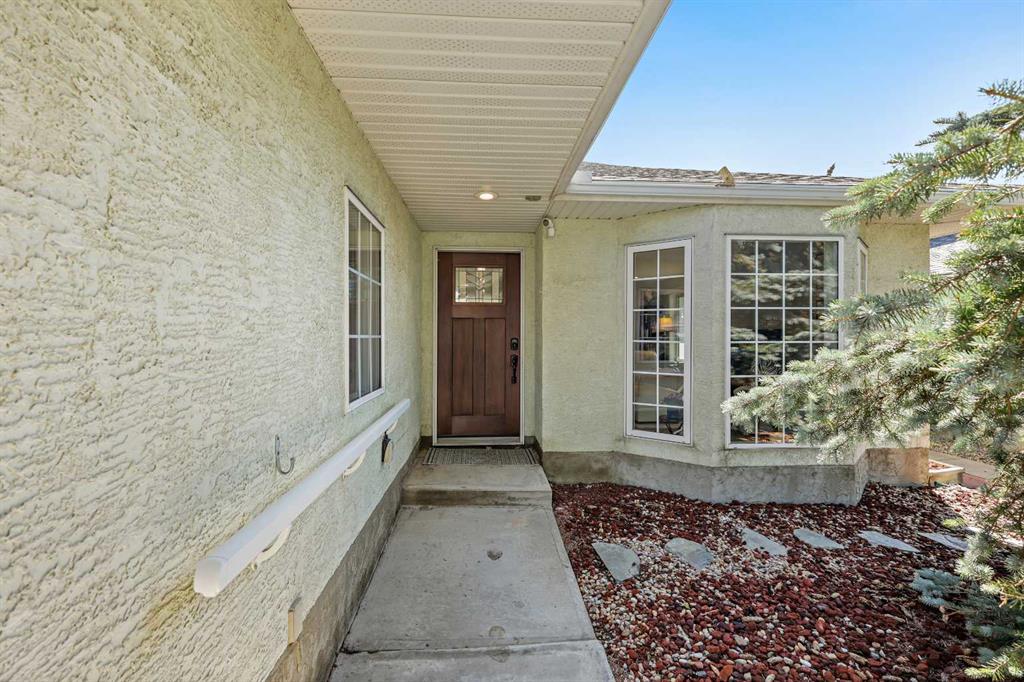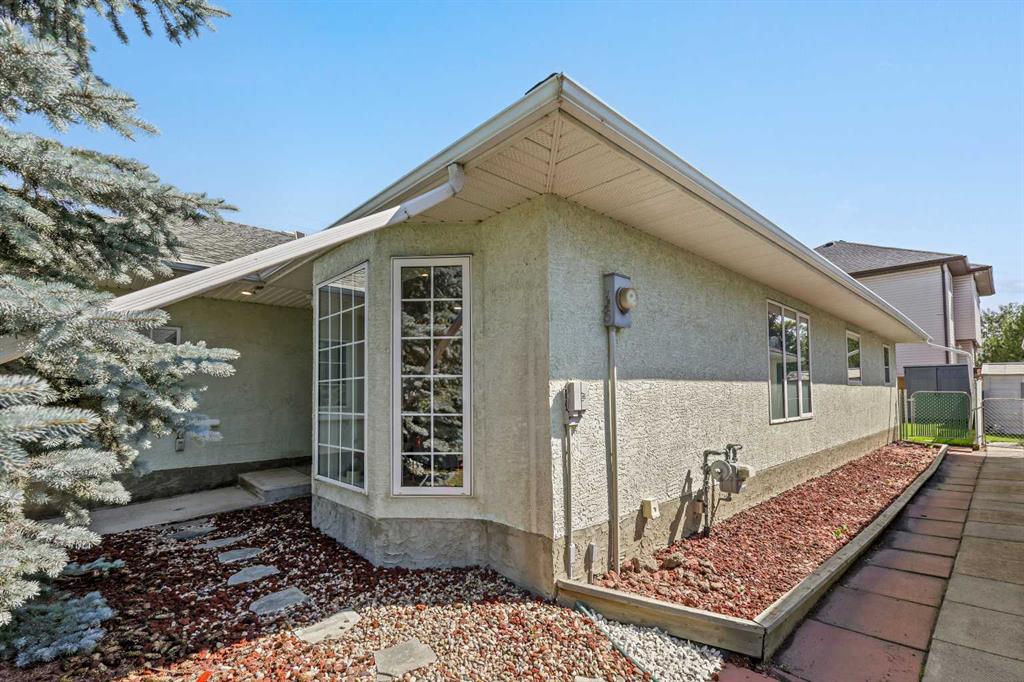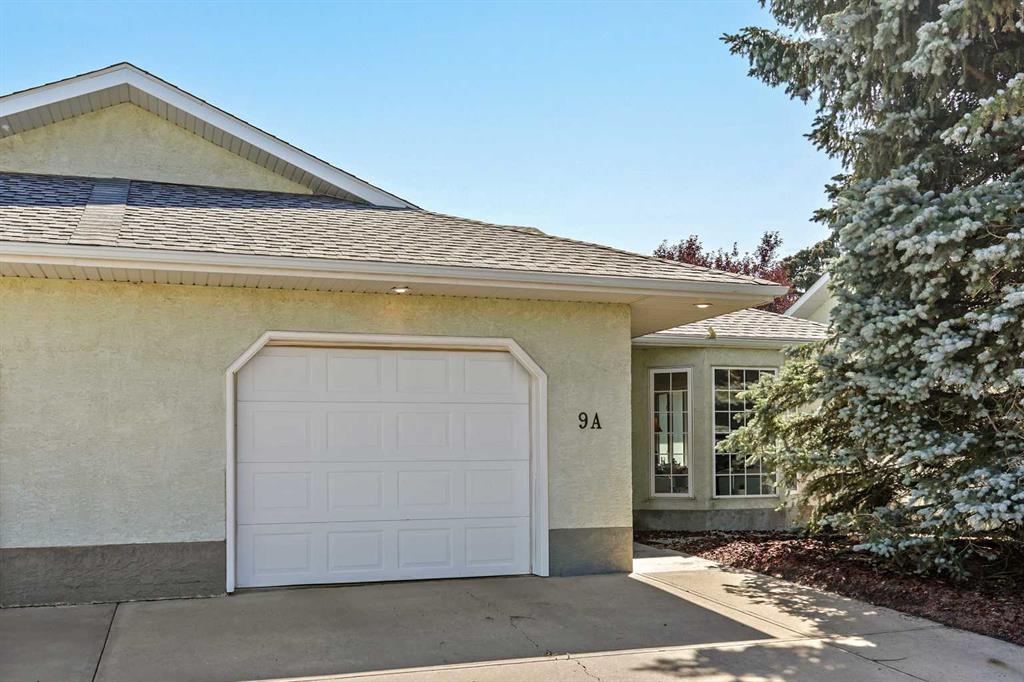
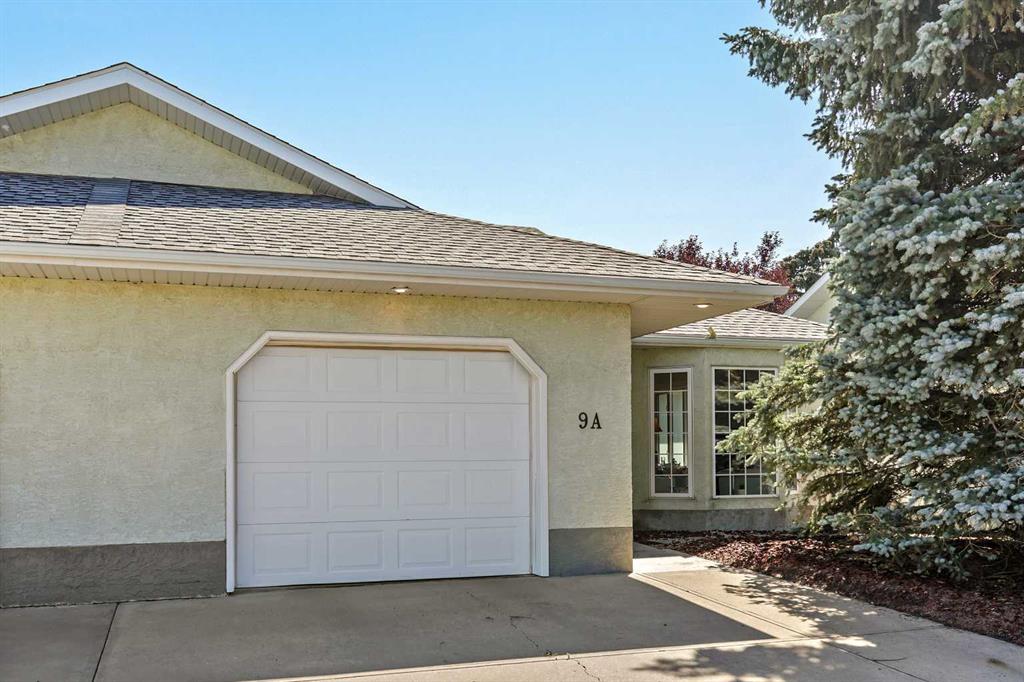
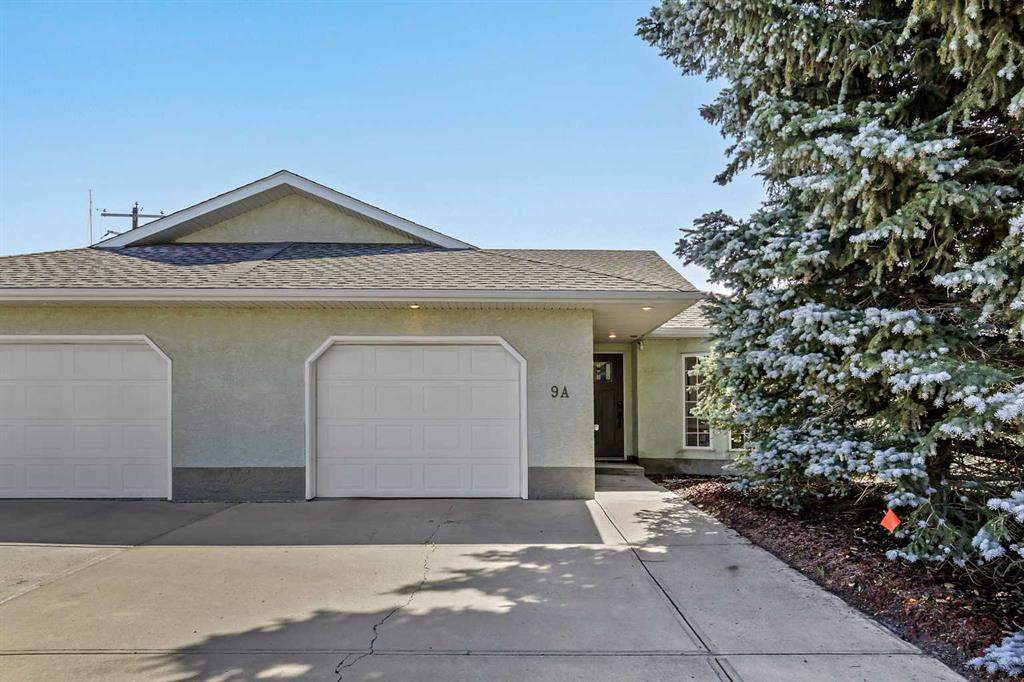
+ 49
LaShaun Andrews / RE/MAX First
9A Centre Street Strathmore , Alberta , T1P 1C2
MLS® # A2243828
Welcome to 9A Centre Street—a beautifully maintained and thoughtfully designed duplex that offers the perfect balance of functionality, comfort, and low-maintenance living. Whether you're a first-time buyer, looking to downsize, or simply seeking a simplified lifestyle, this charming home delivers on all fronts. Inside, you'll find 2 spacious bedrooms and 2 bathrooms spread across a bright, open floor plan with quality finishings throughout. Luxury brushed oak engineered hardwood and tile flooring, flat ce...
Essential Information
-
MLS® #
A2243828
-
Partial Bathrooms
1
-
Property Type
Semi Detached (Half Duplex)
-
Full Bathrooms
1
-
Year Built
1995
-
Property Style
Attached-Side by SideBungalow
Community Information
-
Postal Code
T1P 1C2
Services & Amenities
-
Parking
Garage Door OpenerInsulatedSingle Garage Attached
Interior
-
Floor Finish
CarpetHardwoodSee RemarksTile
-
Interior Feature
Central VacuumNo Animal HomeNo Smoking HomeOpen FloorplanRecessed LightingSee Remarks
-
Heating
Forced AirNatural Gas
Exterior
-
Lot/Exterior Features
BBQ gas linePrivate Yard
-
Construction
ConcreteSilent Floor JoistsStuccoWood Frame
-
Roof
Asphalt Shingle
Additional Details
-
Zoning
R2
$1822/month
Est. Monthly Payment
