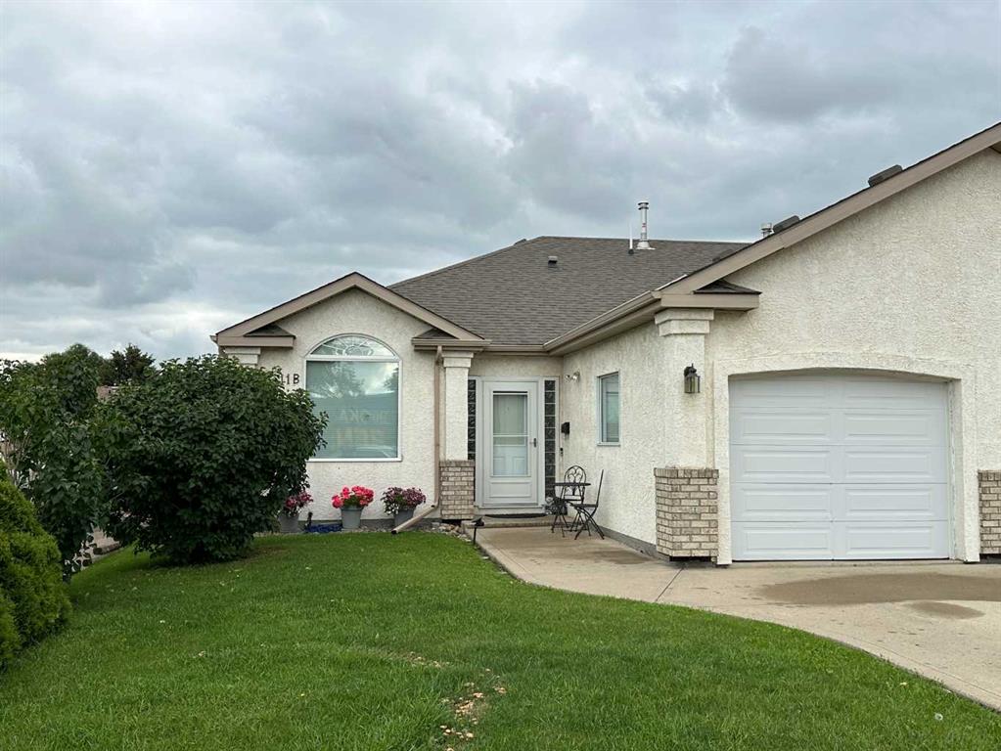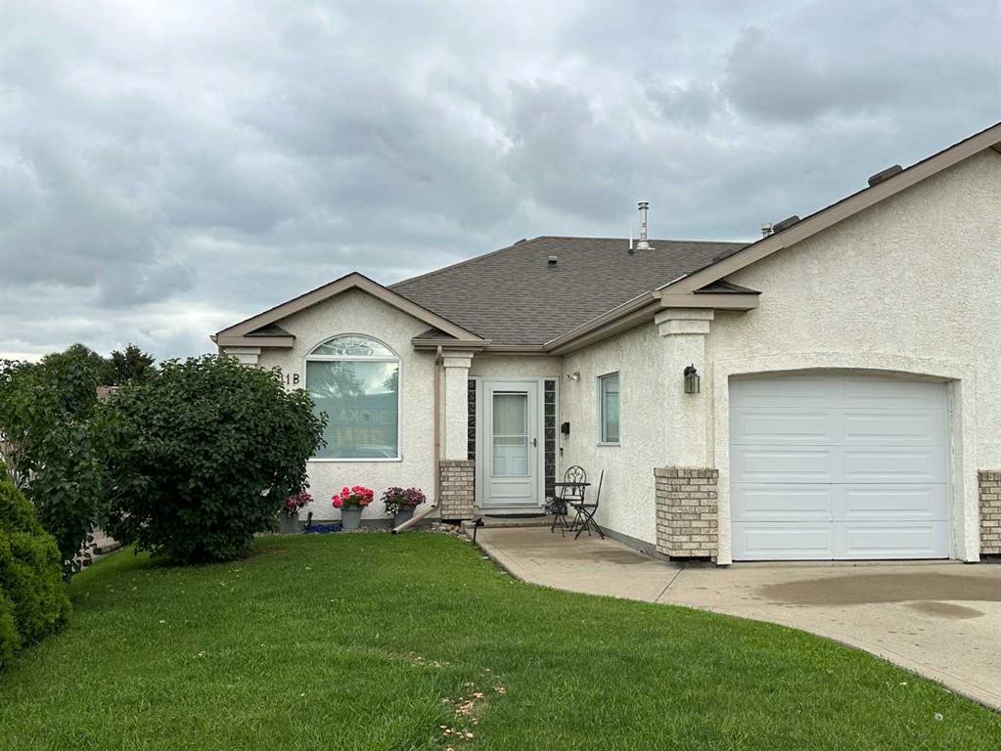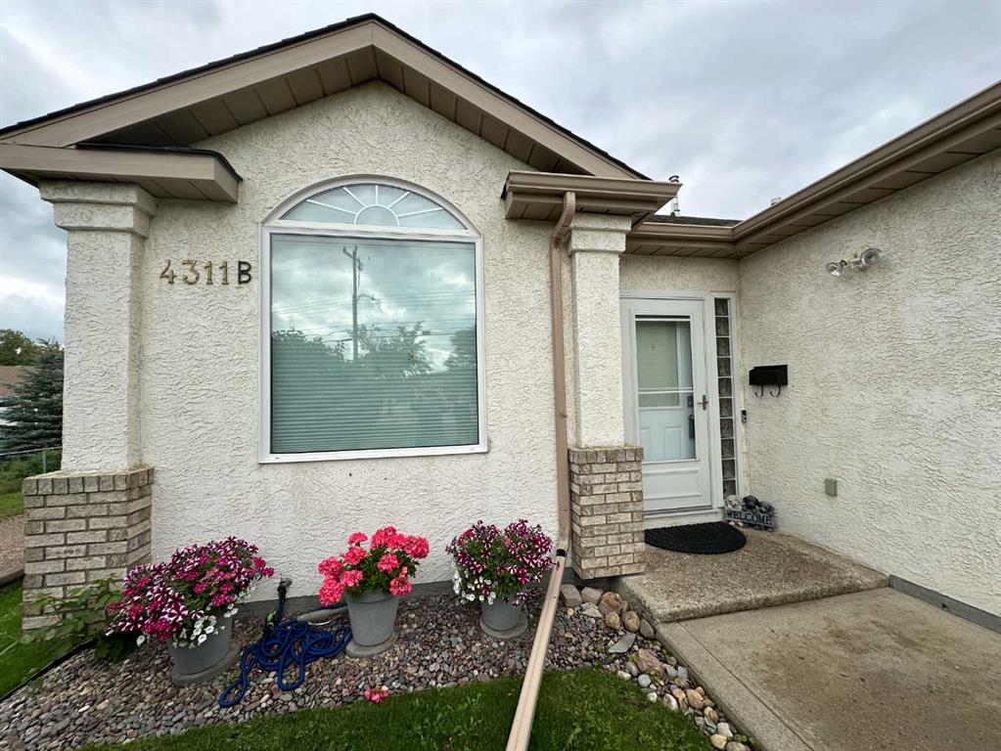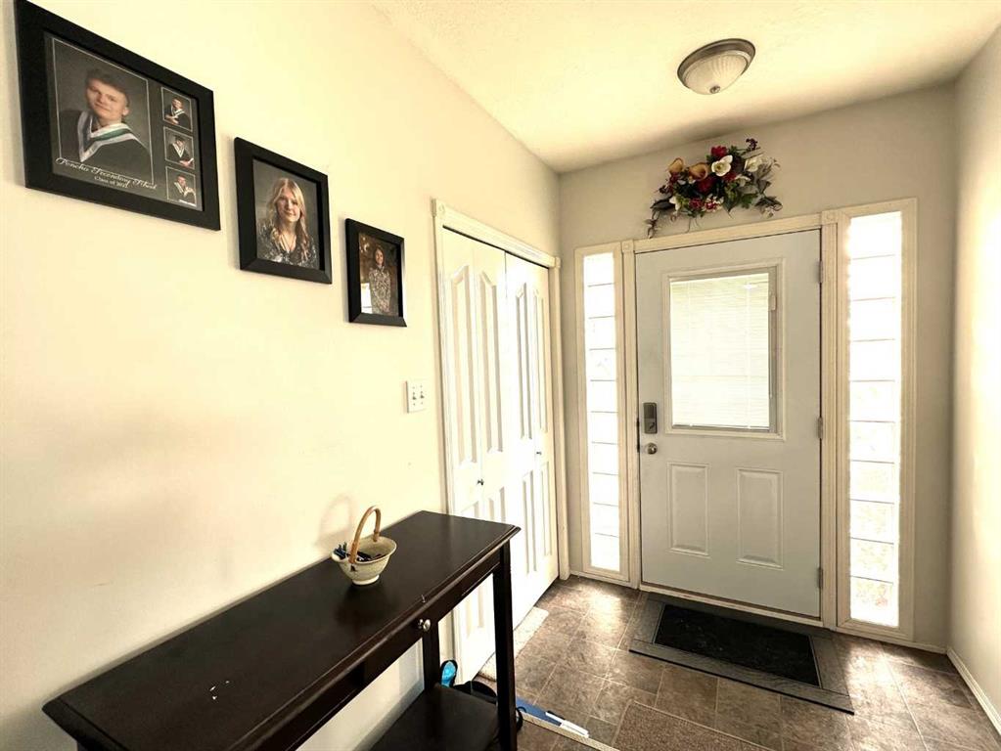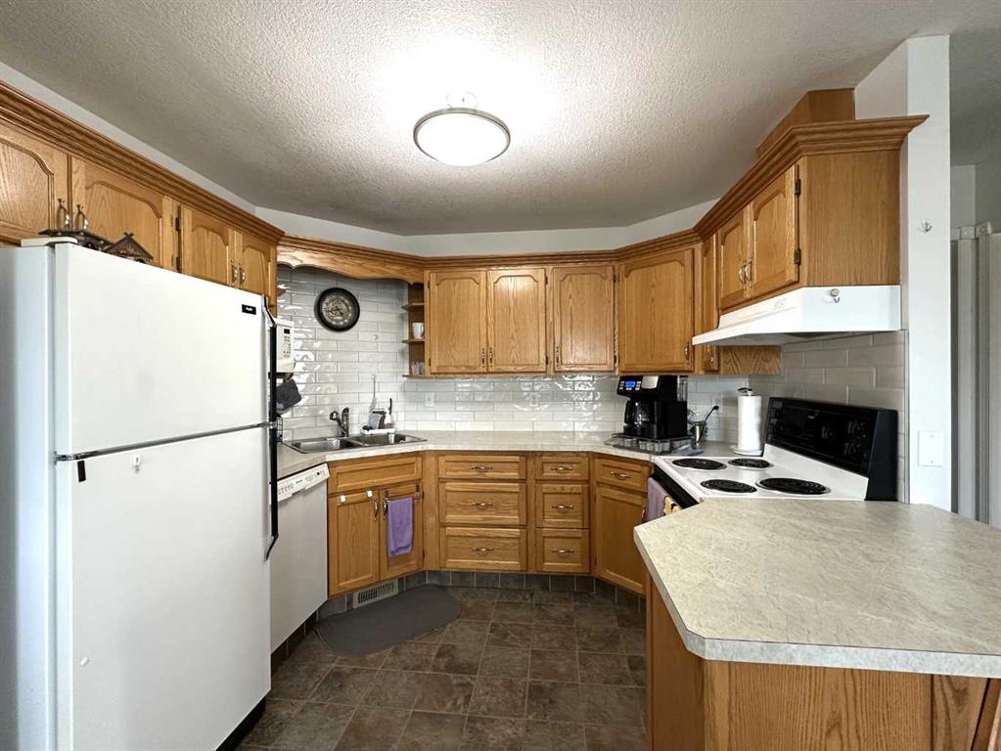Deb Stevens / RE/MAX real estate central alberta
B, 4311 54 Street Ponoka , Alberta , T4J 1J7
MLS® # A2242287
This 1167 sq ft half duplex with single attached garage is situated in a prime area, close to shopping, medical clinic and recreation facilities this home offers comfort and convenience. Open concept living space with soaring vaulted ceilings creates an airy, welcoming feel. The oak kitchen cabinetry is enhanced with extended counter and cabinet space, along with new countertops and backsplash for a fresh, modern touch. The home features 2 generous sized bedrooms with access from 2nd bedroom to sunroom and ...
Essential Information
-
MLS® #
A2242287
-
Year Built
1993
-
Property Style
Attached-Side by SideBungalow
-
Full Bathrooms
1
-
Property Type
Semi Detached (Half Duplex)
Community Information
-
Postal Code
T4J 1J7
Services & Amenities
-
Parking
Single Garage Attached
Interior
-
Floor Finish
CarpetLinoleumTile
-
Interior Feature
No Smoking HomeVaulted Ceiling(s)Vinyl WindowsWalk-In Closet(s)
-
Heating
Forced AirNatural Gas
Exterior
-
Lot/Exterior Features
Storage
-
Construction
Stucco
-
Roof
Asphalt Shingle
Additional Details
-
Zoning
R3
$1271/month
Est. Monthly Payment
