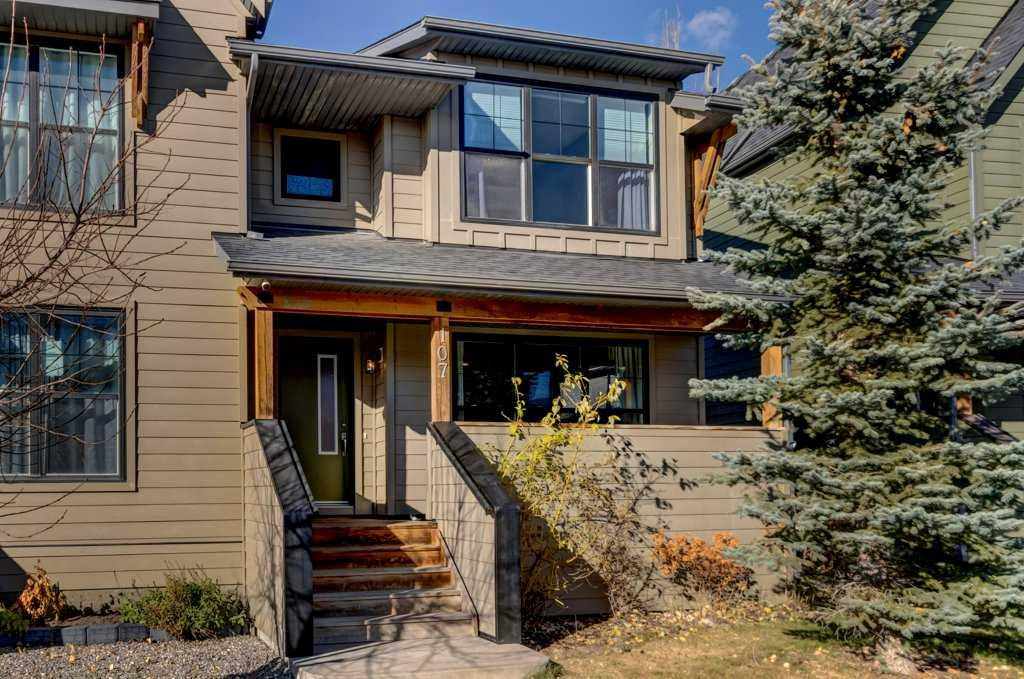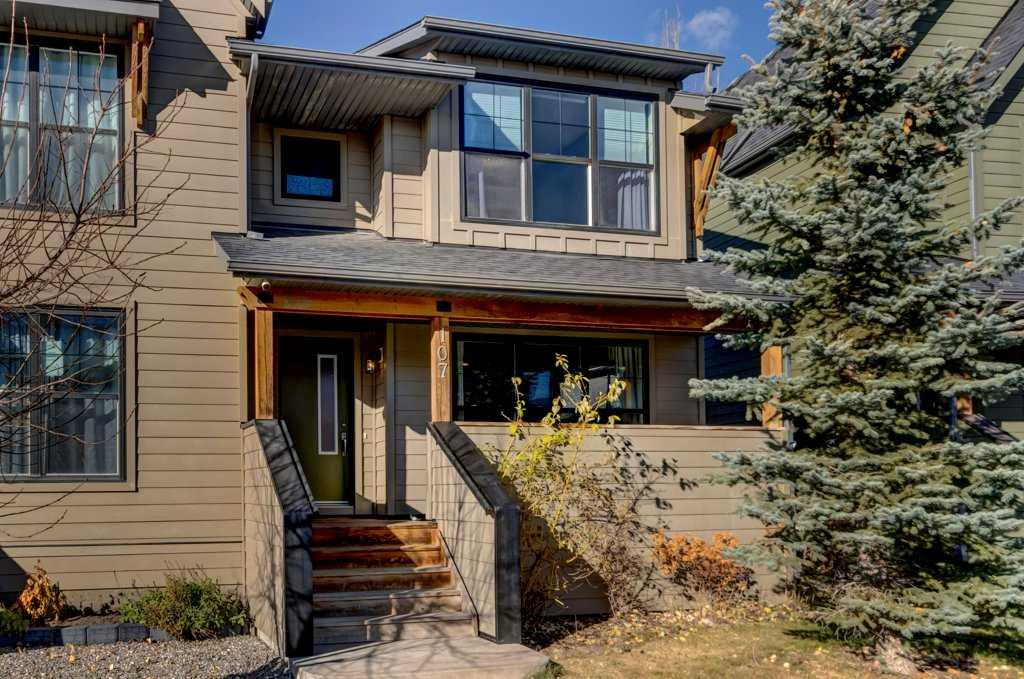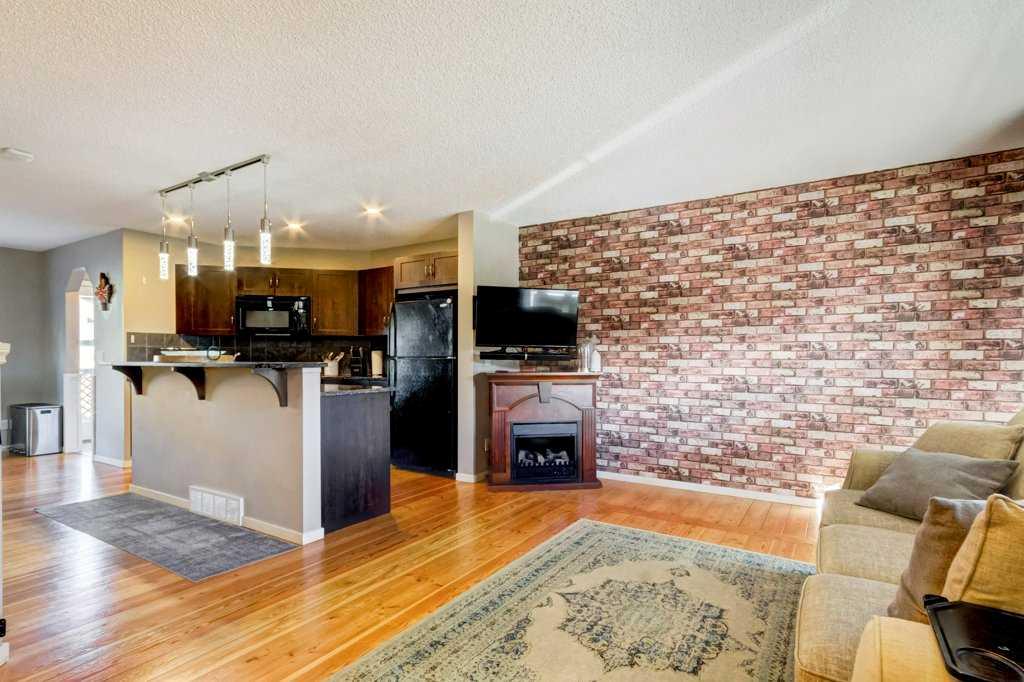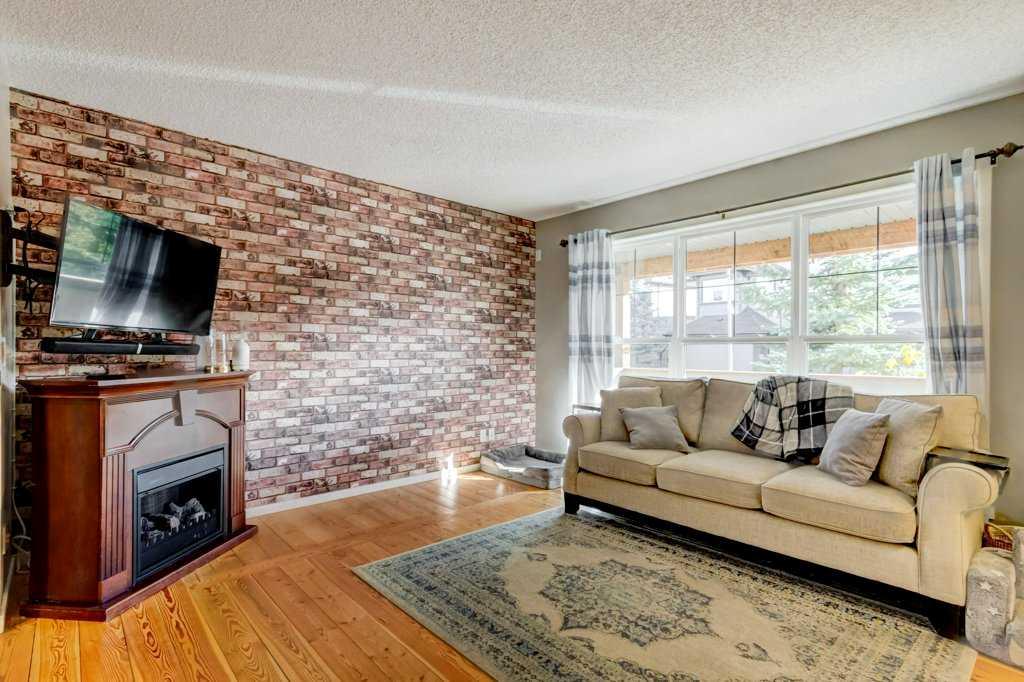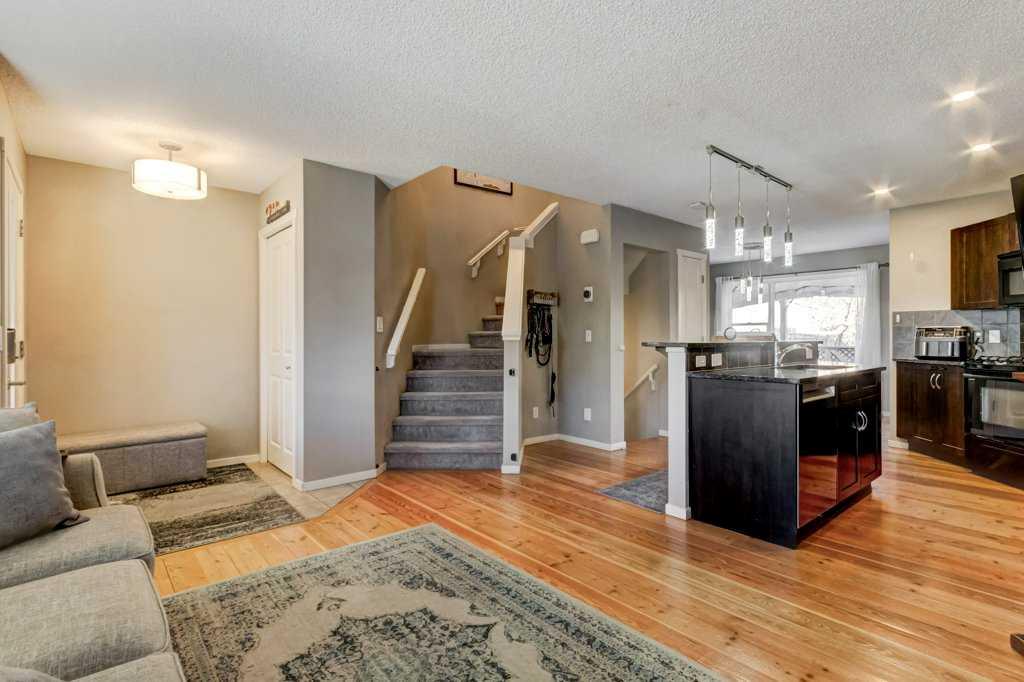Gregory Squire / RE/MAX Landan Real Estate
107 Walden Terrace SE Calgary , Alberta , T2X 0P5
MLS® # A2269612
Modern comfort meets everyday functionality in this thoughtfully designed Walden home equipped with smart technology and a stylish layout perfect for today’s lifestyle. Control lighting and temperature with ease using the Lutron lighting system and Nest Smart Home integration, including 3 outdoor surveillance cameras and 3 Nest smoke and CO detectors for peace of mind. Warm reclaimed fir hardwood floors span the main level, creating a welcoming flow through the bright living room highlighted by an oversized...
Essential Information
-
MLS® #
A2269612
-
Partial Bathrooms
1
-
Property Type
Semi Detached (Half Duplex)
-
Full Bathrooms
3
-
Year Built
2010
-
Property Style
2 StoreyAttached-Side by Side
Community Information
-
Postal Code
T2X 0P5
Services & Amenities
-
Parking
Double Garage Detached
Interior
-
Floor Finish
CarpetHardwoodTile
-
Interior Feature
Breakfast BarCeiling Fan(s)Granite CountersKitchen IslandOpen FloorplanSmart HomeSoaking TubStorageWalk-In Closet(s)
-
Heating
Forced AirNatural Gas
Exterior
-
Lot/Exterior Features
Dog RunPrivate Yard
-
Construction
Composite SidingWood Frame
-
Roof
Asphalt Shingle
Additional Details
-
Zoning
R-2M
$2391/month
Est. Monthly Payment
