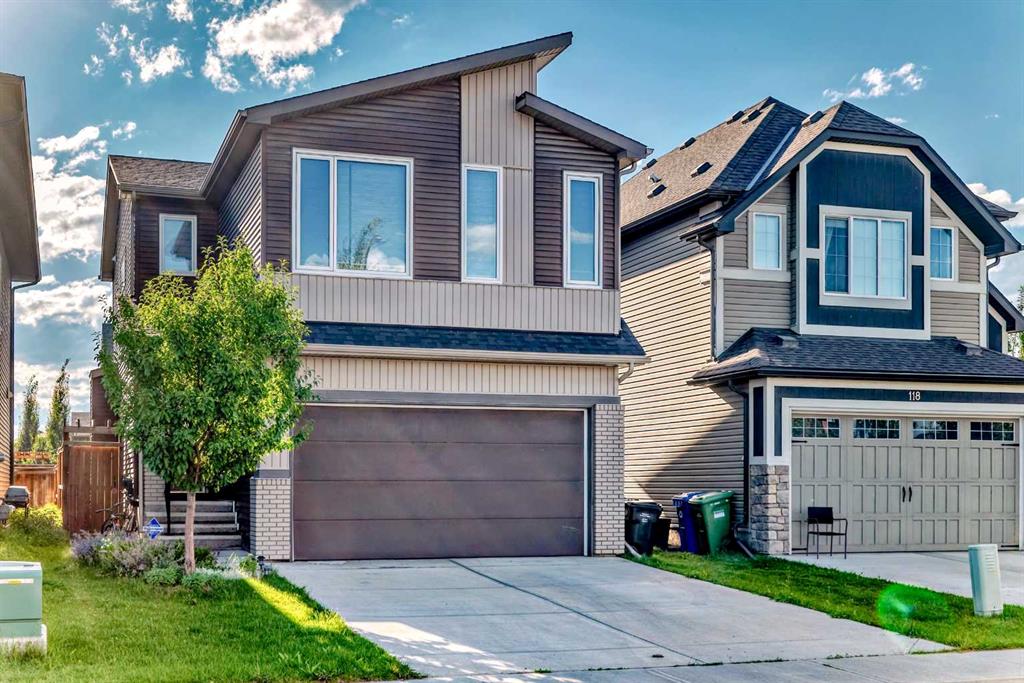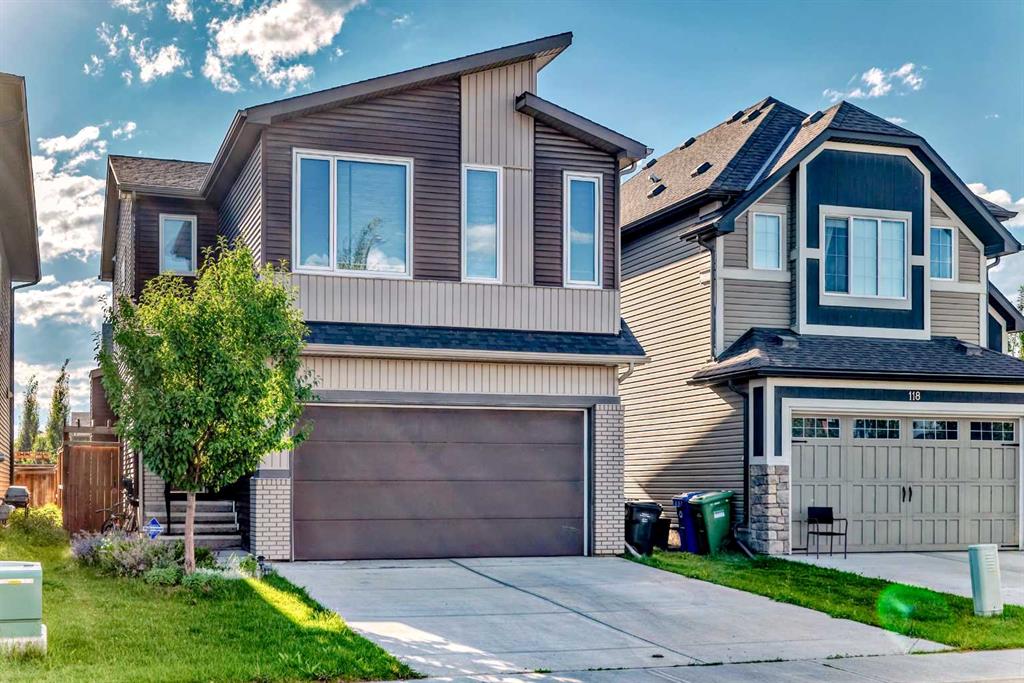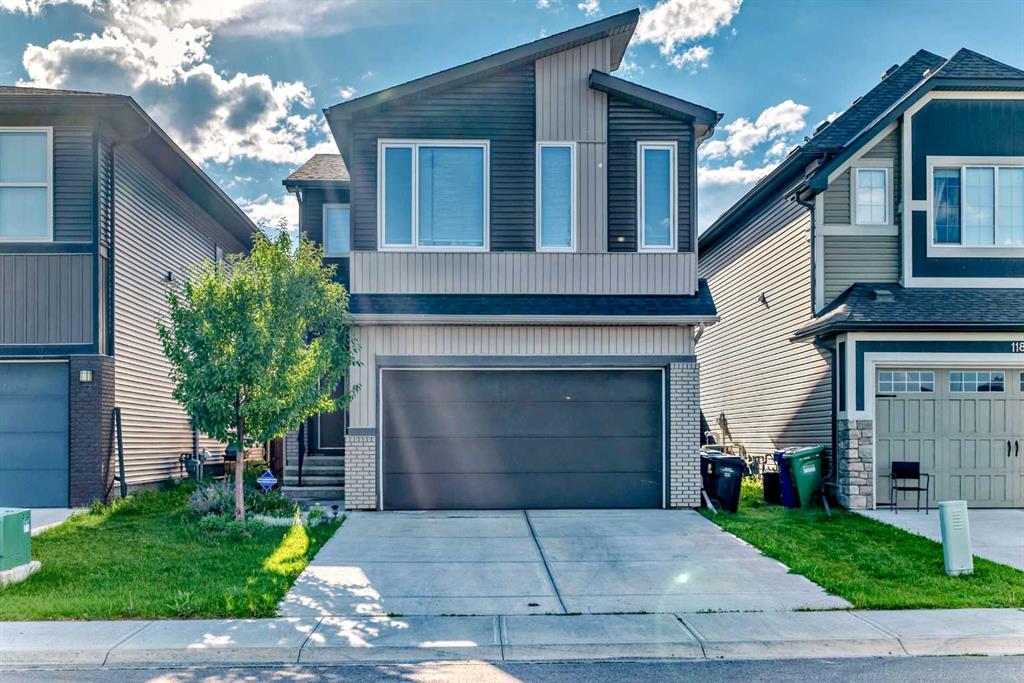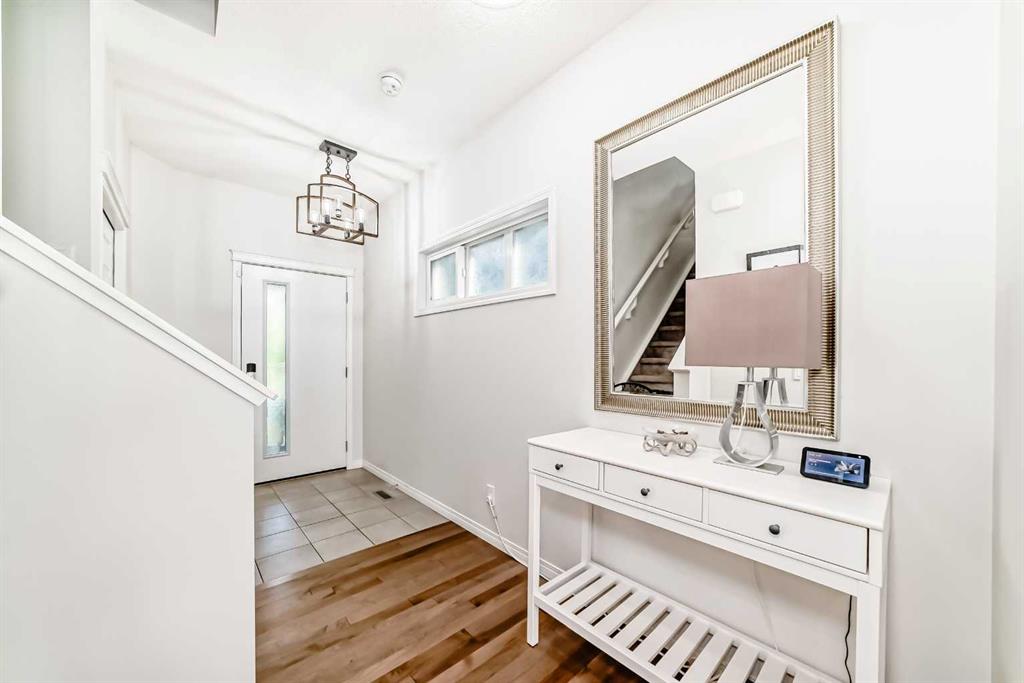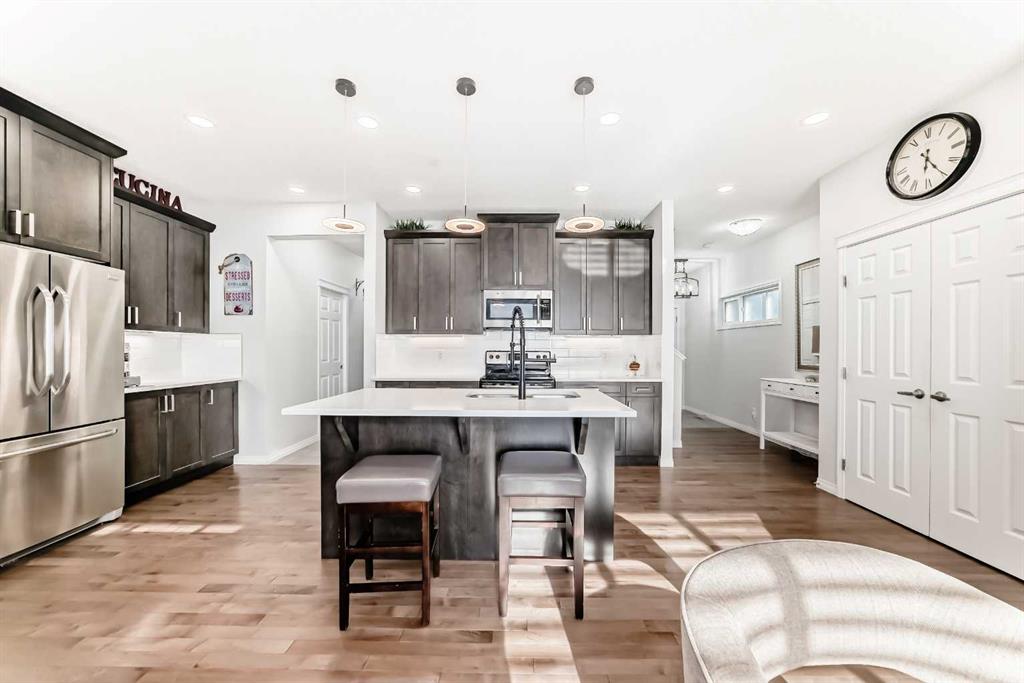Vanessa Terado / First Place Realty
114 Walgrove Green SE, House for sale in Walden Calgary , Alberta , T2X 2H9
MLS® # A2251204
Excellent opportunity to own this beautiful home in the desirable community of Walden. Located on a quiet street and close to green spaces and all amenities. The welcoming, spacious foyer effortlessly introduces you to the well-designed open floor plan with beautiful hardwood floor and 9ft. ceiling. The stunning kitchen features a huge island, quartz countertops, stainless steel appliances, rich espresso cabinetry, subway tile backsplash, along with generous counter and storage space.The Living room has lar...
Essential Information
-
MLS® #
A2251204
-
Partial Bathrooms
1
-
Property Type
Detached
-
Full Bathrooms
2
-
Year Built
2016
-
Property Style
2 Storey
Community Information
-
Postal Code
T2X 2H9
Services & Amenities
-
Parking
Double Garage Attached
Interior
-
Floor Finish
Hardwood
-
Interior Feature
Bathroom Rough-inCeiling Fan(s)Closet OrganizersDouble VanityKitchen IslandOpen FloorplanPantryQuartz Counters
-
Heating
Forced Air
Exterior
-
Lot/Exterior Features
Private YardStorage
-
Construction
BrickVinyl SidingWood Frame
-
Roof
Asphalt Shingle
Additional Details
-
Zoning
R-G
$2983/month
Est. Monthly Payment
