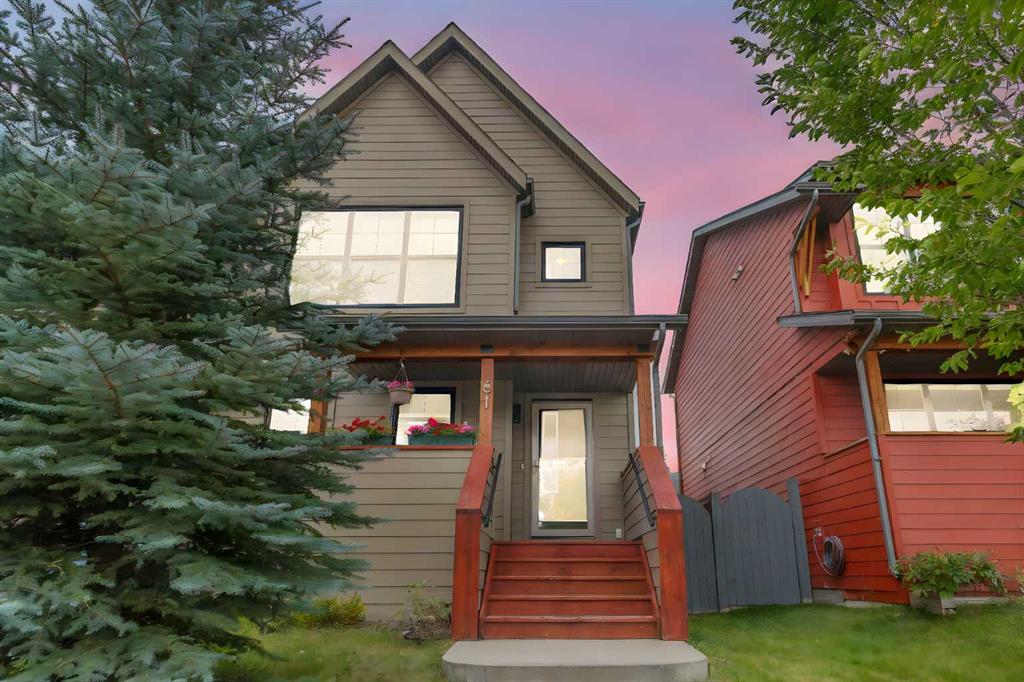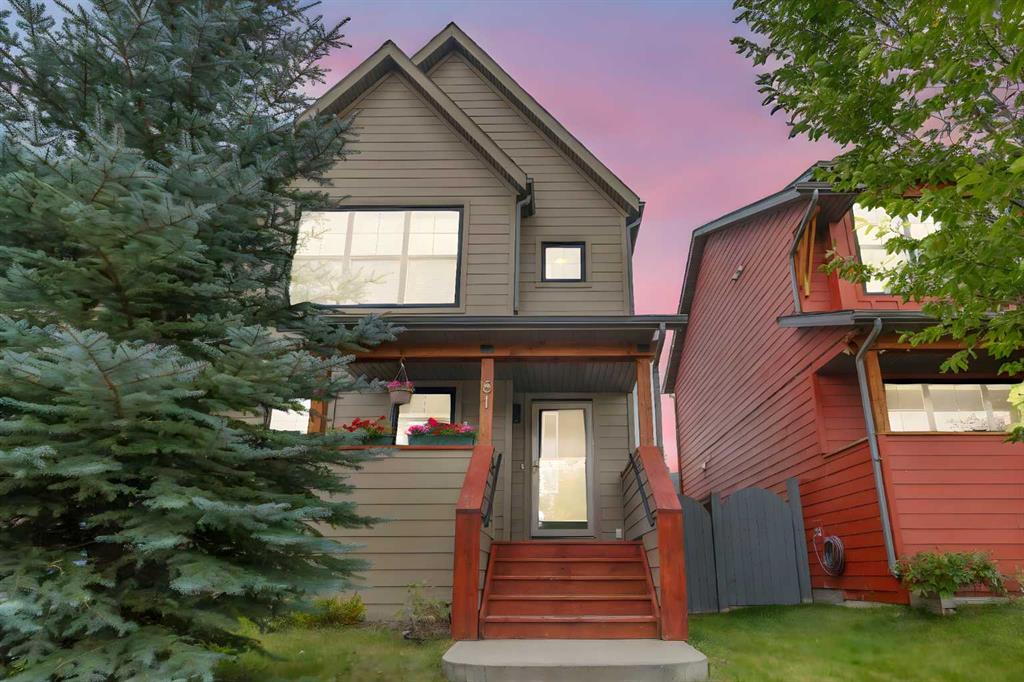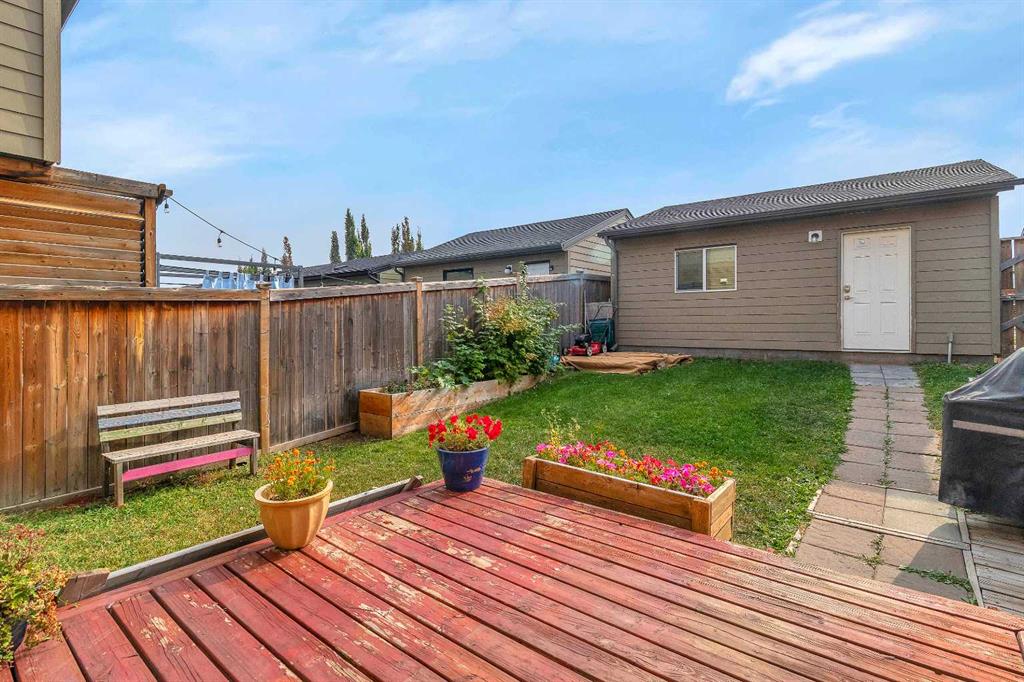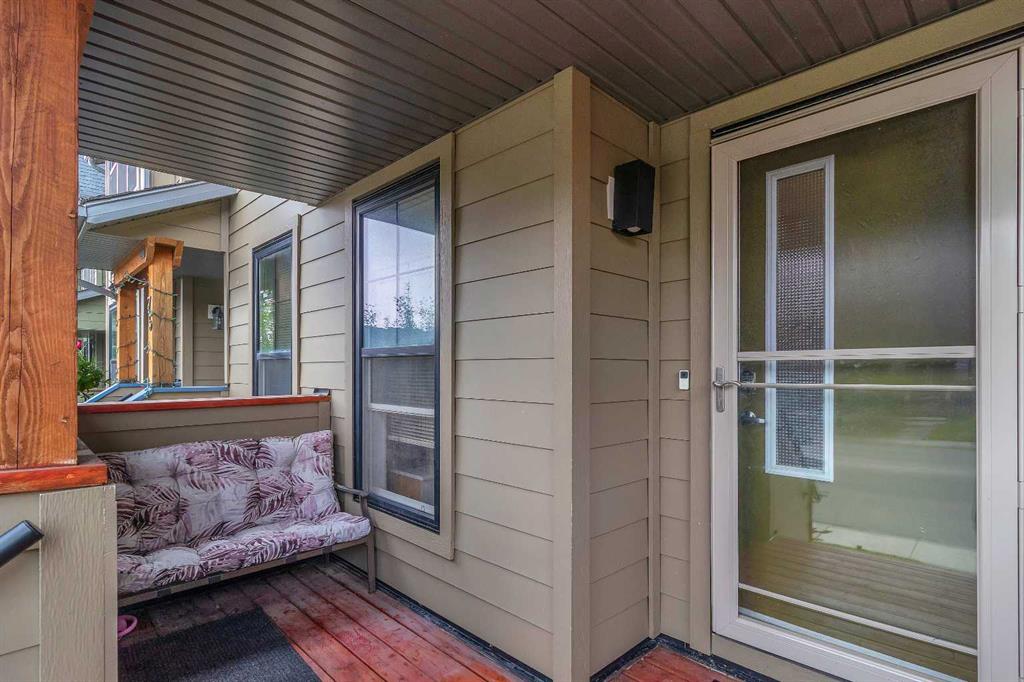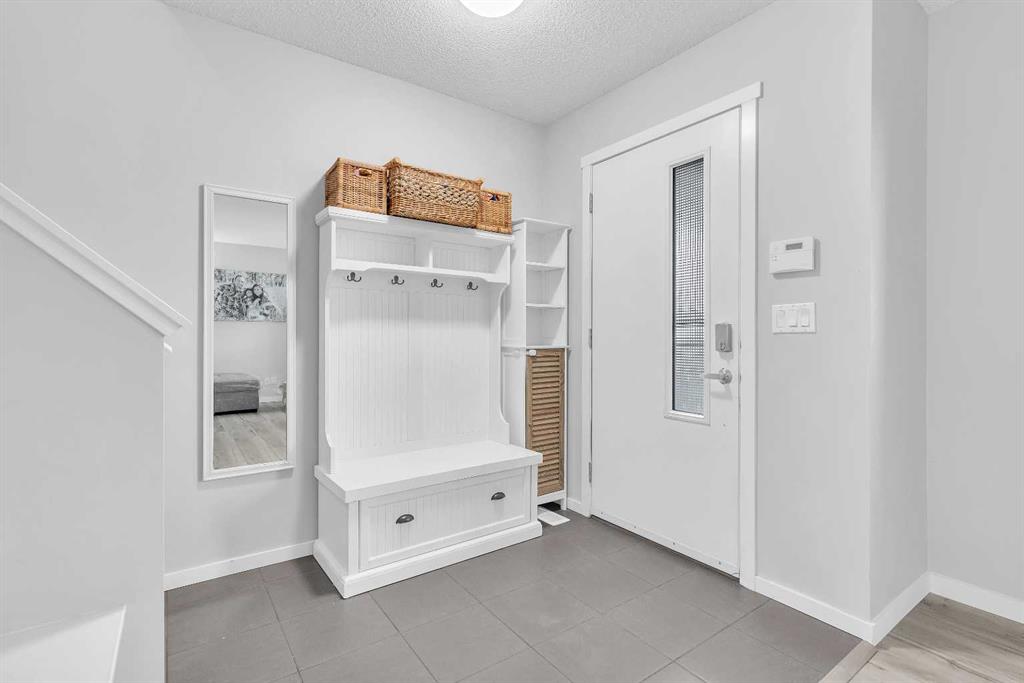TJ Hart-Anderson / RE/MAX Complete Realty
81 Walden Drive SE Calgary , Alberta , T2X 0N3
MLS® # A2257910
Welcome to Walden living with no condo fees! This beautifully maintained 2-storey duplex comes complete with a double detached garage and over 1,700 sq. ft. of developed living space. Perfectly positioned on a quiet street, you’ll love being just minutes to parks, pathways, schools, shopping, dining, and transit. Inside, the main floor offers a bright front living room, a convenient powder bath, and a stylish kitchen featuring dark cabinetry, stainless steel appliances, large granite island, and an open din...
Essential Information
-
MLS® #
A2257910
-
Partial Bathrooms
1
-
Property Type
Semi Detached (Half Duplex)
-
Full Bathrooms
3
-
Year Built
2011
-
Property Style
2 StoreyAttached-Side by Side
Community Information
-
Postal Code
T2X 0N3
Services & Amenities
-
Parking
Double Garage DetachedInsulated
Interior
-
Floor Finish
CarpetCeramic TileLaminate
-
Interior Feature
Breakfast BarCloset OrganizersKitchen IslandOpen FloorplanRecessed LightingStorageWalk-In Closet(s)
-
Heating
Forced Air
Exterior
-
Lot/Exterior Features
LightingRain Gutters
-
Construction
Composite SidingWood Frame
-
Roof
Asphalt Shingle
Additional Details
-
Zoning
R-2M
$2391/month
Est. Monthly Payment
